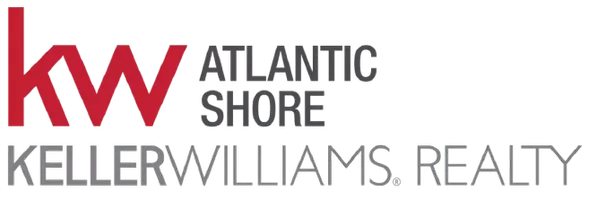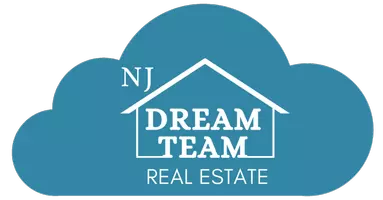
UPDATED:
12/05/2024 06:13 PM
Key Details
Property Type Single Family Home
Sub Type Detached
Listing Status Active
Purchase Type For Sale
Square Footage 5,121 sqft
Price per Sqft $377
Subdivision Manhattan Beach
MLS Listing ID MDAA2074994
Style Coastal
Bedrooms 5
Full Baths 4
HOA Y/N N
Abv Grd Liv Area 4,121
Originating Board BRIGHT
Year Built 1930
Annual Tax Amount $10,130
Tax Year 2024
Lot Size 0.690 Acres
Acres 0.69
Property Description
Location
State MD
County Anne Arundel
Zoning R2
Rooms
Basement Daylight, Partial, Heated, Improved, Interior Access, Outside Entrance, Partially Finished, Windows
Main Level Bedrooms 1
Interior
Interior Features Bar, Breakfast Area, Built-Ins, Carpet, Ceiling Fan(s), Combination Dining/Living, Combination Kitchen/Dining, Combination Kitchen/Living, Dining Area, Entry Level Bedroom, Family Room Off Kitchen, Floor Plan - Open, Formal/Separate Dining Room, Kitchen - Eat-In, Kitchen - Gourmet, Kitchen - Table Space, Pantry, Primary Bath(s), Recessed Lighting, Skylight(s), Spiral Staircase, Double/Dual Staircase, Stain/Lead Glass, Upgraded Countertops, Walk-in Closet(s), Wet/Dry Bar, Wine Storage, Wood Floors
Hot Water Electric
Heating Forced Air, Heat Pump - Oil BackUp, Programmable Thermostat, Zoned
Cooling Central A/C, Ceiling Fan(s), Programmable Thermostat, Zoned
Flooring Hardwood, Ceramic Tile, Carpet
Fireplaces Number 3
Fireplaces Type Brick, Fireplace - Glass Doors, Equipment
Inclusions See Residential Property Information under Inclusions/Exclusions
Equipment Built-In Microwave, Cooktop, Dishwasher, Disposal, Dryer, Exhaust Fan, Extra Refrigerator/Freezer, Oven/Range - Electric, Refrigerator, Washer, Water Heater
Fireplace Y
Appliance Built-In Microwave, Cooktop, Dishwasher, Disposal, Dryer, Exhaust Fan, Extra Refrigerator/Freezer, Oven/Range - Electric, Refrigerator, Washer, Water Heater
Heat Source Electric, Oil
Laundry Main Floor
Exterior
Exterior Feature Enclosed, Screened, Porch(es), Patio(s)
Parking Features Additional Storage Area, Garage - Side Entry, Garage Door Opener, Oversized
Garage Spaces 3.0
Amenities Available Beach, Beach Club, Club House, Common Grounds, Community Center, Tot Lots/Playground, Water/Lake Privileges
Waterfront Description Private Dock Site
Water Access Y
Water Access Desc Boat - Powered,Canoe/Kayak,Fishing Allowed,Personal Watercraft (PWC),Private Access,Sail,Swimming Allowed,Waterski/Wakeboard
View Creek/Stream, Garden/Lawn, Panoramic, River, Scenic Vista, Water
Roof Type Architectural Shingle
Accessibility Entry Slope <1', Level Entry - Main
Porch Enclosed, Screened, Porch(es), Patio(s)
Total Parking Spaces 3
Garage Y
Building
Lot Description Front Yard, Landscaping, Premium, Rear Yard, Stream/Creek
Story 3
Foundation Other
Sewer Public Sewer
Water Public
Architectural Style Coastal
Level or Stories 3
Additional Building Above Grade, Below Grade
Structure Type Cathedral Ceilings,Wood Ceilings,Wood Walls
New Construction N
Schools
Elementary Schools Jones
Middle Schools Severna Park
High Schools Severna Park
School District Anne Arundel County Public Schools
Others
Senior Community No
Tax ID 020353006108573
Ownership Fee Simple
SqFt Source Estimated
Security Features Carbon Monoxide Detector(s),Security System,Smoke Detector
Acceptable Financing Cash, Conventional, VA
Listing Terms Cash, Conventional, VA
Financing Cash,Conventional,VA
Special Listing Condition Standard

Get More Information

Raymond Brophy
VP of Residential Real Estate | License ID: 1120051
VP of Residential Real Estate License ID: 1120051





