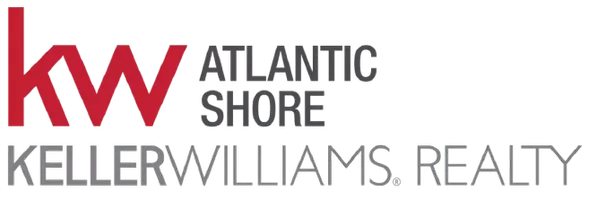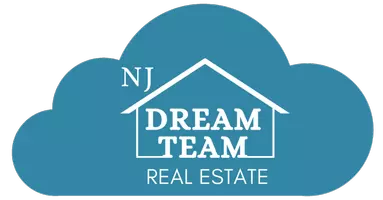
UPDATED:
12/06/2024 08:39 AM
Key Details
Property Type Single Family Home
Sub Type Detached
Listing Status Active
Purchase Type For Sale
Square Footage 1,104 sqft
Price per Sqft $611
Subdivision Marshall Heights
MLS Listing ID DCDC2131226
Style Raised Ranch/Rambler
Bedrooms 4
Full Baths 3
HOA Y/N N
Abv Grd Liv Area 1,104
Originating Board BRIGHT
Year Built 2022
Annual Tax Amount $5,225
Tax Year 2024
Lot Size 3,200 Sqft
Acres 0.07
Property Description
Be the first to live in 5332 D St SE. Newly constructed - new appliances, washer and dryer. Each of the 2 floors has its own private kitchen, each with new dishwasher, stove and microwave. 5 ceiling fans, open floor plan with 9 & 1/2 ft. high attic roof pitch.
This is in the upper crust of new construction in Washington DC (Our Nation?s Capital), also close to Maryland. Close to many state and national parks. Think MGM, National Harbor, and Gaylord Resort. Near FedEx Field. Take the Beltway to the Wilson Bridge, cross the Potomac, and you?re in Virginia. Take I-295 to downtown DC for all kinds of shops, restaurants and free museums. Go to the Kennedy Center for a wide variety of shows (including some free shows.)
Marshall Heights neighborhood, near Marshall Heights (Lloyd D. Smith) Center. Near 24 hr. CVS, future home to Safeway. Near Fort Dupont Park (ice skating rink, swimming pool, baseball fields), Ridge Road Community Center, Benning Stoddert Recreation Center.
House comes with builder?s warranty. Legal permit for Accessory Dwelling Unit (ADU) on bottom floor with private entrance as an income property, or home office with plenty of natural lighting. Fully fenced backyard.
funds are welcome in US dollars .
-stainless steel appliances
-granite countertop
-refrigerator
-walk up attic with 9 & 1/2 feet pitch
-double hung hurricane windows in Accessory Dwelling Unit (ADU)
-storage area (ADU)
-fenced back yard
-garage w/ driveway
-adjacent to elementary school��
-1152 square feet per floor.
Near metro train and bus.
Location
State DC
County Washington
Zoning UNKNOWN
Rooms
Basement Walkout Level, Rear Entrance, Side Entrance, Connecting Stairway
Main Level Bedrooms 4
Interior
Hot Water Electric
Heating Forced Air
Cooling Central A/C
Inclusions Washer, Dryer, 2 stoves, 2 Refrigerators , 2 dishwashers and all ceiling fans.
Equipment Built-In Microwave, Dishwasher, Dryer, Disposal, ENERGY STAR Refrigerator, Stove
Furnishings Yes
Fireplace N
Appliance Built-In Microwave, Dishwasher, Dryer, Disposal, ENERGY STAR Refrigerator, Stove
Heat Source Electric
Laundry Lower Floor, Dryer In Unit, Washer In Unit
Exterior
Parking Features Basement Garage, Garage - Rear Entry, Inside Access
Garage Spaces 4.0
Fence Fully
Utilities Available Electric Available, Sewer Available, Water Available
Water Access N
Street Surface Concrete
Accessibility Other
Attached Garage 2
Total Parking Spaces 4
Garage Y
Building
Story 2
Foundation Concrete Perimeter
Sewer Public Sewer
Water Public
Architectural Style Raised Ranch/Rambler
Level or Stories 2
Additional Building Above Grade
New Construction Y
Schools
School District District Of Columbia Public Schools
Others
Senior Community No
Tax ID 5301//0036
Ownership Fee Simple
SqFt Source Estimated
Acceptable Financing Cash, Conventional, FHA
Horse Property N
Listing Terms Cash, Conventional, FHA
Financing Cash,Conventional,FHA
Special Listing Condition Standard

Get More Information

Raymond Brophy
VP of Residential Real Estate | License ID: 1120051
VP of Residential Real Estate License ID: 1120051





