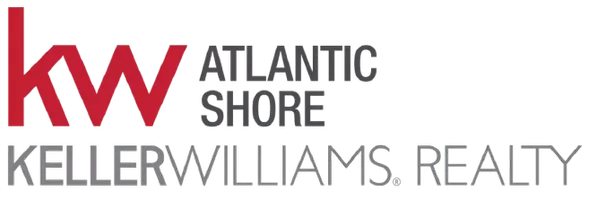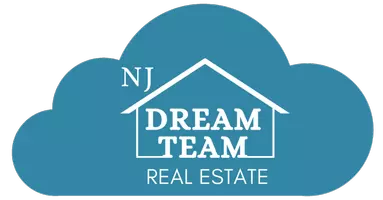
UPDATED:
09/30/2024 03:17 PM
Key Details
Property Type Single Family Home
Sub Type Single Family Residence
Listing Status Pending
Purchase Type For Sale
Square Footage 5,010 sqft
Price per Sqft $309
Municipality Englishtown (ENG)
MLS Listing ID 22414865
Style Custom,Colonial
Bedrooms 5
Full Baths 4
Half Baths 1
HOA Y/N No
Originating Board MOREMLS (Monmouth Ocean Regional REALTORS�)
Year Built 1996
Lot Size 0.790 Acres
Acres 0.79
Lot Dimensions 127 x 271
Property Description
It also features a state of the art monitoring surveillance system with 12 cameras + DVR (7 days recording storage). 4 more cameras can be added in the future. Total - 16 cameras DVR.
The heart of this residence is the one-of-a-kind custom kitchen, boasting Wolf & Subzero appliances, custom cabinetry, granite flooring and a charming breakfast nook. The family room is a cozy retreat with custom built-ins and a wood-burning fireplace, perfect for relaxing evenings. For entertainment, there's a bonus game room complete with a wet bar.
This estate features not one but two primary suites, both with custom closets for the utmost in convenience. One of the master bathrooms also includes a steam/shower room. There is not only a 1st floor laundry room, there is also a second-floor laundry room that adds a practical touch to daily living.
The basement is a true gem, offering an oversized sauna with a shower, additional bedroom, a storage room, a state-of-the-art gym, and a high end movie theatre for unparalleled entertainment experiences.
Step outside into a resort-like oasis. The property backs onto serene woods, providing privacy and tranquility. Enjoy outdoor living at its finest with a basketball court, an inviting 51' X 27' gunite Blue Heaven inground pool, a relaxing hot tub, and a built-in kitchen and firepit - perfect for hosting gatherings or enjoying peaceful evenings under the stars.
As if all this is not enough this property features 6 zone heating (5 zones baseboard, 1 zone radian floor heating), 6 Zones AC.
This one-of-a-kind estate is not just a home; it's a lifestyle. Immerse yourself in the luxury and comfort that this Marlboro residence has to offer. Your dream home awaits!
Location
State NJ
County Monmouth
Area Marlboro
Direction Head north on US-9 N toward Bartram Rd Turn right onto Bartram Rd
Rooms
Basement Finished, Full, Walk-Out Access
Interior
Interior Features Attic, Attic - Walk Up, Center Hall, Dec Molding, Sliding Door, Spiral Stairs, Recessed Lighting
Heating Natural Gas, Radiant, Baseboard, 5 Zone
Cooling Central Air, 3+ Zoned AC
Flooring Ceramic Tile, Wood
Fireplaces Number 1
Inclusions Washer, Dishwasher, Central Vacuum, Dryer, Microwave, Refrigerator, Garbage Disposal
Fireplace Yes
Exterior
Exterior Feature Balcony, Deck, Palladium Window, Sprinkler Under, Other, Lighting
Garage Double Wide Drive, Driveway
Garage Spaces 2.0
Pool Common, In Ground
Waterfront No
Roof Type Timberline,Shingle
Garage Yes
Building
Lot Description Dead End Street, Wooded
Story 2
Sewer Public Sewer
Water Public
Architectural Style Custom, Colonial
Level or Stories 2
Structure Type Balcony,Deck,Palladium Window,Sprinkler Under,Other,Lighting
New Construction No
Schools
Elementary Schools Asher Holmes
Middle Schools Marlboro
High Schools Marlboro
Others
Senior Community No
Tax ID 30-00268-0000-00049-01

Get More Information

Raymond Brophy
VP of Residential Real Estate | License ID: 1120051
VP of Residential Real Estate License ID: 1120051





