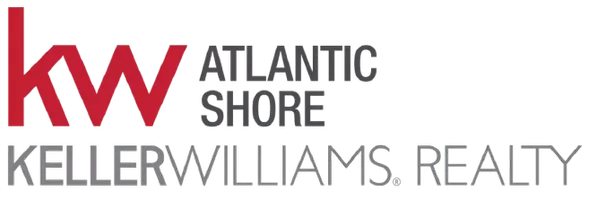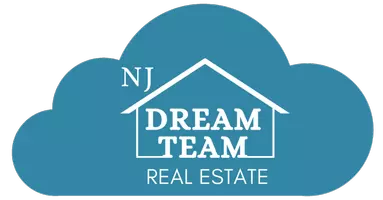
UPDATED:
11/04/2024 06:03 PM
Key Details
Property Type Townhouse
Sub Type End of Row/Townhouse
Listing Status Active
Purchase Type For Sale
Square Footage 3,340 sqft
Price per Sqft $134
Subdivision Johns Hopkins
MLS Listing ID MDBA2120944
Style Colonial
Bedrooms 4
Full Baths 4
Half Baths 1
HOA Y/N N
Abv Grd Liv Area 2,890
Originating Board BRIGHT
Year Built 1914
Annual Tax Amount $448
Tax Year 2024
Lot Size 1,125 Sqft
Acres 0.03
Property Description
Step into an inviting open floor plan on the main floor, adorned with beautiful hardwood floors. The living room boasts an elegant electric fireplace with a stylish stone front, creating a warm and welcoming ambiance. A half bath on this level adds convenience. The gourmet kitchen is a chef's dream, featuring marble floors and countertops, a gas cooktop, an electric oven, a built-in microwave, and a huge island and abundant natural light. Adjacent to the kitchen is a cozy breakfast nook with wood floors, offering a perfect spot for morning coffee.
The second floor features two spacious bedrooms, each with en-suite bathrooms showcasing stunning tile work. Ascend to the uppermost level to discover the luxurious primary suite, complete with a large bedroom with an attached bathroom and a walk-in closet, providing ample space and privacy.
The fully finished lower level offers another bedroom, full bath and kitchen/living area.
The backyard features a delightful patio area.
Don?t miss out on this unique and beautifully renovated property near Johns Hopkins! Schedule your showing today!
Location
State MD
County Baltimore City
Zoning R-8
Rooms
Other Rooms Living Room, Dining Room, Primary Bedroom, Bedroom 2, Bedroom 3, Kitchen, Bedroom 1, Laundry, Primary Bathroom, Full Bath, Half Bath
Basement Daylight, Partial, Fully Finished, Heated, Improved, Windows, Interior Access, Walkout Stairs, Outside Entrance, Side Entrance
Interior
Interior Features 2nd Kitchen, Built-Ins, Ceiling Fan(s), Dining Area, Floor Plan - Open, Kitchen - Island, Kitchen - Gourmet, Kitchenette, Pantry, Recessed Lighting, Primary Bath(s), Bathroom - Soaking Tub, Upgraded Countertops, Walk-in Closet(s), Wood Floors, Combination Kitchen/Living, Kitchen - Eat-In, Kitchen - Table Space, Breakfast Area
Hot Water Natural Gas
Heating Forced Air
Cooling Central A/C, Ceiling Fan(s)
Flooring Wood, Ceramic Tile, Marble
Equipment Built-In Microwave, Dishwasher, Dryer, Exhaust Fan, Extra Refrigerator/Freezer, Microwave, Oven/Range - Electric, Range Hood, Refrigerator, Stainless Steel Appliances, Washer, Washer/Dryer Stacked, Cooktop
Furnishings No
Fireplace N
Window Features Double Hung,Double Pane,Bay/Bow,Replacement
Appliance Built-In Microwave, Dishwasher, Dryer, Exhaust Fan, Extra Refrigerator/Freezer, Microwave, Oven/Range - Electric, Range Hood, Refrigerator, Stainless Steel Appliances, Washer, Washer/Dryer Stacked, Cooktop
Heat Source Natural Gas, Electric
Laundry Upper Floor, Lower Floor
Exterior
Exterior Feature Patio(s)
Fence Fully, Rear, Wood
Water Access N
Roof Type Flat
Accessibility None
Porch Patio(s)
Garage N
Building
Story 4
Foundation Concrete Perimeter
Sewer Public Sewer
Water Public
Architectural Style Colonial
Level or Stories 4
Additional Building Above Grade, Below Grade
Structure Type High
New Construction N
Schools
School District Baltimore City Public Schools
Others
Senior Community No
Tax ID 0308081138 055
Ownership Fee Simple
SqFt Source Estimated
Special Listing Condition Standard

Get More Information

Raymond Brophy
VP of Residential Real Estate | License ID: 1120051
VP of Residential Real Estate License ID: 1120051





