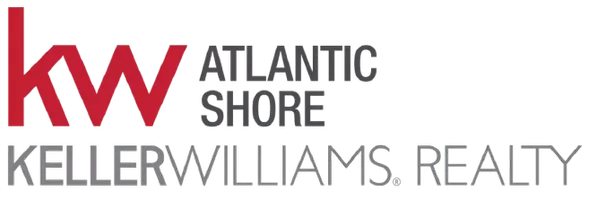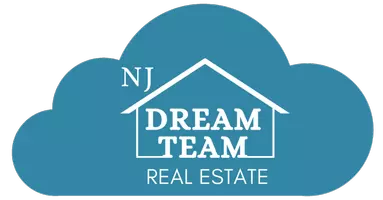
UPDATED:
11/04/2024 12:23 AM
Key Details
Property Type Condo
Sub Type Condo/Co-op
Listing Status Active
Purchase Type For Sale
Square Footage 594 sqft
Price per Sqft $521
Subdivision Waterfront Sw Rla
MLS Listing ID DCDC2152310
Style Federal
Full Baths 1
Condo Fees $940/mo
HOA Y/N N
Abv Grd Liv Area 594
Originating Board BRIGHT
Year Built 1966
Tax Year 2023
Property Description
Discover urban living at its finest in this sophisticated studio apartment located in the heart of Southwest DC's vibrant Waterfront community. This elegantly designed space offers the perfect blend of comfort and style, featuring luxury appliances and a customized closet that maximizes storage without compromising on aesthetics.
Step inside to find an open layout that seamlessly combines living, dining, and sleeping areas, all beautifully illuminated by natural light streaming through large windows. The modern kitchen boasts top-of-the-line KitchenAid appliances, sleek cabinetry, and ample counter space, making it a dream for both home cooks and entertainers.
Storage will never be an issue with the thoughtfully designed customized closet, providing abundant space for your wardrobe and personal items. Additional storage solutions throughout the apartment ensure that every inch is utilized efficiently, keeping your living space clutter-free.
Located within the prestigious Waterfront development, this studio offers unparalleled access to an array of amenities. The metro and Safeway grocery store are just a block away. The Wharf, Audi Field, Nats Park Arena Stage, and the Anthem are just steps away. Enjoy leisurely strolls along the waterfront, dine at nearby top-rated restaurants, and shop at a variety of boutiques and markets. The community also features parks, fitness centers, and cultural attractions, providing endless entertainment options right at your doorstep.
Experience the best of city living in this luxurious studio apartment, where comfort meets convenience in one of DC's most sought-after neighborhoods. Schedule a tour today and make this exceptional residence your new home!!!
Location
State DC
County Washington
Zoning RESIDENTIAL
Interior
Interior Features Kitchen - Efficiency, Efficiency, Combination Dining/Living, Combination Kitchen/Living, Entry Level Bedroom, Floor Plan - Open, Studio, Bathroom - Tub Shower, Walk-in Closet(s), Wine Storage, Upgraded Countertops, Kitchen - Island, Kitchen - Gourmet
Hot Water Natural Gas
Heating Forced Air
Cooling Central A/C
Flooring Wood, Hardwood, Ceramic Tile
Equipment Dishwasher, Disposal, Microwave, Oven/Range - Electric, Refrigerator
Furnishings No
Fireplace N
Appliance Dishwasher, Disposal, Microwave, Oven/Range - Electric, Refrigerator
Heat Source Natural Gas
Laundry Common, Washer In Unit, Dryer In Unit
Exterior
Exterior Feature Brick, Screened
Utilities Available Under Ground, Cable TV Available, Electric Available, Cable TV, Multiple Phone Lines, Natural Gas Available, Phone Available, Water Available
Amenities Available Common Grounds, Elevator, Exercise Room, Extra Storage, Library, Meeting Room, Party Room, Pool - Indoor, Laundry Facilities, Community Center, Security
Water Access N
View Trees/Woods
Accessibility None
Porch Brick, Screened
Garage N
Building
Story 1
Unit Features Mid-Rise 5 - 8 Floors
Sewer Public Sewer
Water Public
Architectural Style Federal
Level or Stories 1
Additional Building Above Grade
New Construction N
Schools
Elementary Schools Amidon-Bowen
Middle Schools Jefferson Middle School Academy
High Schools Wilson Senior
School District District Of Columbia Public Schools
Others
Pets Allowed Y
HOA Fee Include Air Conditioning,Cable TV,Broadband,Common Area Maintenance,Custodial Services Maintenance,Electricity,Ext Bldg Maint,Gas,Heat,Lawn Care Front,Lawn Care Rear,Lawn Care Side,Lawn Maintenance,Management,Insurance,Pool(s),Reserve Funds,Sewer,Snow Removal,Taxes,Trash,Underlying Mortgage
Senior Community No
Tax ID 123456
Ownership Cooperative
Security Features 24 hour security
Acceptable Financing Conventional, Cash, Bank Portfolio, Negotiable, FHA
Horse Property N
Listing Terms Conventional, Cash, Bank Portfolio, Negotiable, FHA
Financing Conventional,Cash,Bank Portfolio,Negotiable,FHA
Special Listing Condition Standard
Pets Allowed No Pet Restrictions

Get More Information

Raymond Brophy
VP of Residential Real Estate | License ID: 1120051
VP of Residential Real Estate License ID: 1120051





