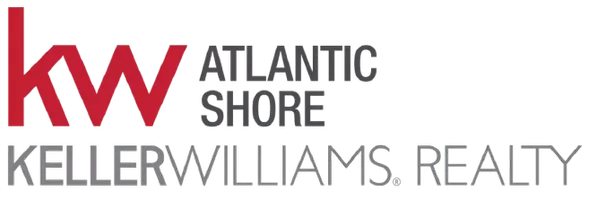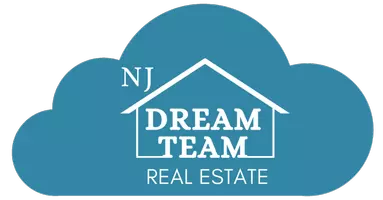
UPDATED:
11/23/2024 11:45 PM
Key Details
Property Type Townhouse
Sub Type End of Row/Townhouse
Listing Status Pending
Purchase Type For Sale
Square Footage 1,890 sqft
Price per Sqft $166
Subdivision Morrell Park
MLS Listing ID PAPH2383678
Style Straight Thru
Bedrooms 3
Full Baths 1
HOA Y/N N
Abv Grd Liv Area 1,260
Originating Board BRIGHT
Year Built 1964
Annual Tax Amount $3,428
Tax Year 2024
Lot Size 3,153 Sqft
Acres 0.07
Lot Dimensions 26x101
Property Description
Location
State PA
County Philadelphia
Area 19114 (19114)
Zoning RSA4
Direction West
Rooms
Other Rooms Living Room, Dining Room, Bedroom 2, Bedroom 3, Kitchen, Family Room, Basement, Bedroom 1, Bathroom 1, Half Bath
Basement Fully Finished, Heated, Outside Entrance, Rear Entrance, Windows
Interior
Hot Water Natural Gas
Heating Forced Air
Cooling Central A/C
Flooring Hardwood, Carpet
Inclusions Refrigerator, Washer & Dryer; all in "AS IS" condition at time of settlement. No monetary value.
Equipment Dishwasher, Disposal, Dryer, Oven - Wall, Cooktop, Range Hood, Refrigerator, Washer, Trash Compactor
Furnishings No
Fireplace N
Window Features Bay/Bow,Double Hung
Appliance Dishwasher, Disposal, Dryer, Oven - Wall, Cooktop, Range Hood, Refrigerator, Washer, Trash Compactor
Heat Source Natural Gas
Laundry Basement
Exterior
Exterior Feature Deck(s), Porch(es), Patio(s)
Parking Features Garage - Rear Entry
Garage Spaces 2.0
Fence Wrought Iron, Cyclone
Utilities Available Cable TV, Cable TV Available, Electric Available, Natural Gas Available, Phone Available, Sewer Available, Water Available
Water Access N
View City, Street
Roof Type Pitched,Rubber,Architectural Shingle
Street Surface Black Top
Accessibility 2+ Access Exits
Porch Deck(s), Porch(es), Patio(s)
Road Frontage City/County
Total Parking Spaces 2
Garage Y
Building
Lot Description Additional Lot(s), Backs to Trees, Rear Yard, SideYard(s)
Story 3
Foundation Concrete Perimeter
Sewer No Septic System
Water Public
Architectural Style Straight Thru
Level or Stories 3
Additional Building Above Grade, Below Grade
Structure Type Dry Wall,Paneled Walls
New Construction N
Schools
High Schools George Washington
School District The School District Of Philadelphia
Others
Pets Allowed Y
Senior Community No
Tax ID 661171200
Ownership Fee Simple
SqFt Source Estimated
Security Features Carbon Monoxide Detector(s),Smoke Detector
Acceptable Financing Cash, Conventional, FHA 203(k)
Horse Property N
Listing Terms Cash, Conventional, FHA 203(k)
Financing Cash,Conventional,FHA 203(k)
Special Listing Condition Standard
Pets Allowed No Pet Restrictions

Get More Information

Raymond Brophy
VP of Residential Real Estate | License ID: 1120051
VP of Residential Real Estate License ID: 1120051





