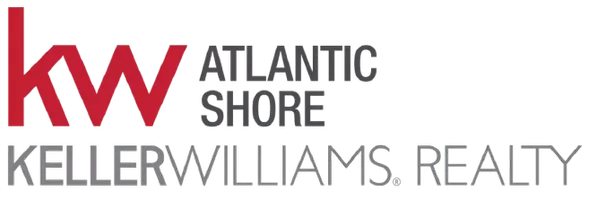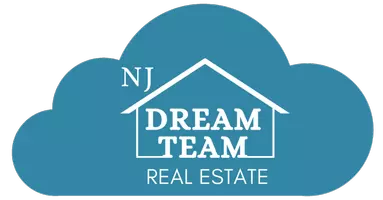
UPDATED:
12/07/2024 11:48 AM
Key Details
Property Type Condo
Sub Type Condo/Co-op
Listing Status Active
Purchase Type For Sale
Square Footage 1,560 sqft
Price per Sqft $467
Subdivision Caine Woods
MLS Listing ID MDWO2022302
Style Coastal
Bedrooms 3
Full Baths 3
Condo Fees $4,700/ann
HOA Y/N N
Abv Grd Liv Area 1,560
Originating Board BRIGHT
Year Built 1982
Annual Tax Amount $4,454
Tax Year 2024
Lot Dimensions 0.00 x 0.00
Property Description
Walk up the stairs to the main living area featuring new (2024) luxury vinyl floors and a recently remodeled kitchen. The kitchen has been thoughtfully updated with new quartz countertops, new refrigerator (2024),new dishwasher (2023), new stove (2024), complemented by freshly painted cabinets that exude modern elegance. Steps from the kitchen discover a warm and inviting family room featuring a cozy fireplace, ideal for those chilly beach nights. Don?t miss the upstairs porch, off the family room where you can sit back and savor the stunning views of the bay, making every outdoor moment a special one. As you walk up the stairs to the third level notice the detail of the stairway with the rope railing. On the third level,
retreat to the spacious primary bedroom, where you can wake up to stunning bay views each morning. The beautifully updated bathroom on the second-floor features custom tile work and an oversized shower, providing a luxurious escape for relaxation.
Ideal for families and guests, the lower level includes a delightful Bunk Room with new AC/heater unit (2024) and an additional family room, perfect for kids or extra visitors. Step outside from the walkout basement to a magnificent composite trex deck that sits by the canal?an extraordinary space for entertaining, grilling, or simply soaking in the sun.
This property has been impeccably maintained with new roof( 2013), new hot water heater (2024), and new heat pump (2011).
From the moment that you step into this beach property you can feel the amount of pride that the sellers have put into this home. It is beautifully finished and tastefully decorated.
This remarkable beach house is not just a home; it?s a lifestyle. Experience everything North Ocean City has to offer, from the beach to the bay, in this stunning coastal retreat. Discover your slice of paradise today and start enjoying coastal living at its best!
Location
State MD
County Worcester
Area Bayside Waterfront (84)
Zoning R-1
Direction Southwest
Rooms
Other Rooms Primary Bedroom, Bedroom 2, Kitchen, Family Room, Bedroom 1, Bathroom 1, Bathroom 2
Interior
Interior Features Carpet, Ceiling Fan(s), Family Room Off Kitchen, Floor Plan - Open, Kitchen - Eat-In, Upgraded Countertops, Crown Moldings
Hot Water Electric
Heating Heat Pump(s)
Cooling Ceiling Fan(s), Central A/C, Window Unit(s)
Flooring Luxury Vinyl Plank, Carpet, Ceramic Tile
Fireplaces Number 1
Fireplaces Type Gas/Propane
Inclusions Some Furnishings- See Addendum in Documents
Equipment Dishwasher, Dryer, Oven/Range - Electric
Furnishings Partially
Fireplace Y
Window Features Screens,Sliding
Appliance Dishwasher, Dryer, Oven/Range - Electric
Heat Source Electric, Propane - Leased
Laundry Lower Floor, Washer In Unit, Dryer In Unit
Exterior
Exterior Feature Deck(s), Porch(es)
Utilities Available Electric Available, Cable TV Available
Water Access Y
Water Access Desc Canoe/Kayak,Fishing Allowed
View Canal, Water, Bay
Roof Type Architectural Shingle
Accessibility None
Porch Deck(s), Porch(es)
Garage N
Building
Lot Description Fishing Available, Landscaping
Story 3
Foundation Slab
Sewer Public Sewer
Water Public
Architectural Style Coastal
Level or Stories 3
Additional Building Above Grade, Below Grade
Structure Type Dry Wall
New Construction N
Schools
Elementary Schools Ocean City
Middle Schools Stephen Decatur
High Schools Stephen Decatur
School District Worcester County Public Schools
Others
Pets Allowed Y
HOA Fee Include Insurance,Common Area Maintenance
Senior Community No
Tax ID 2410228999
Ownership Fee Simple
SqFt Source Estimated
Acceptable Financing Conventional, Cash, VA, FHA
Listing Terms Conventional, Cash, VA, FHA
Financing Conventional,Cash,VA,FHA
Special Listing Condition Standard
Pets Allowed No Pet Restrictions

Get More Information

Raymond Brophy
VP of Residential Real Estate | License ID: 1120051
VP of Residential Real Estate License ID: 1120051





