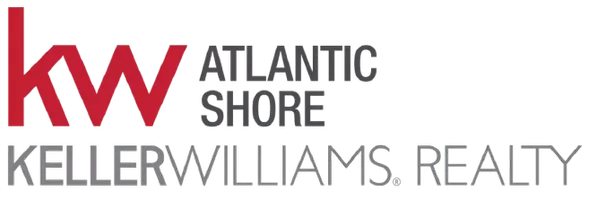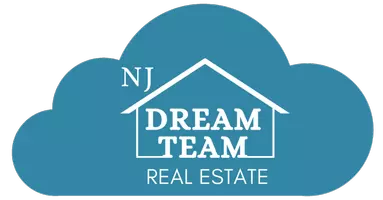
UPDATED:
11/30/2024 04:12 PM
Key Details
Property Type Single Family Home
Sub Type Detached
Listing Status Coming Soon
Purchase Type For Sale
Square Footage 5,148 sqft
Price per Sqft $194
Subdivision Glenshire Estates
MLS Listing ID MDPG2122794
Style Colonial,Traditional
Bedrooms 6
Full Baths 4
Half Baths 1
HOA Fees $65/mo
HOA Y/N Y
Abv Grd Liv Area 3,532
Originating Board BRIGHT
Year Built 2004
Annual Tax Amount $8,095
Tax Year 2024
Lot Size 0.356 Acres
Acres 0.36
Property Description
Welcome to 5203 Ashleigh Glen Ct. Nestled on a large lot, cul-de-sac and very near to Vista Gardens Marketplace, community parks and recreation, the neighborhood of Glenn Dale is perfect for those seeking a tranquil and convenient place to call home. | | This colonial home has been meticulously renovated to meet the highest standards of modern living. It now features 3 levels of living space, 6 bedrooms, 4.5 baths, an ADU/in-law suite with a private entrance, 2 full kitchens - 5,148 sqft.
This home is equipped with security cameras, window and door sensors, wifi enabled switches/receptacles, thermostats, exterior landscape uplighting, flood lighting, all working together with Alexa to provide smart home automation. The main floor features an open two story foyer, oak hardwood floors, 9 ft ceilings, solid oak wood staircase, formal setting room and dining areas with white marble flooring, half bath, and a home office seating 2 executive desks comfortably. The laundry center is also on the main floor with new Samsung washer and dryer set. Expanded driveway fits 3 cars and 2 more in the garage. Multiple Tesla/EV charging access ports in the garage. | |
The kitchen is truly the heart of this home, designed with white marble floors, 42 inch soft close cabinets, large island with chandeliers and seating, granite countertops, new Samsung stainless steel appliances, 36 inch 5-burner natural gas cooktop, telescopic downdraft vent, double sink with double faucets, pantry, and eat-in area. | |
The great room is open to the kitchen with recessed lights, dual motor ceiling fan, floor-to-ceiling stone natural gas fireplace. Patio doors open the living space up to the 12x18 ft two-tier deck. Upstairs the hardwood flooring continues into the master suite and hallways, complimented with ceramic tile and granite countertops in all bathrooms. Ceiling fans, lights, new carpet, and window treatments in EVERY bedroom. The luxurious master suite features a breathe taking floor-to-ceiling stone fireplace with lighted bookshelf, recessed lights, separate setting and sleeping areas, multiple walk-in closets and a balcony overlooking the backyard. Masterbath with recessed lights, dual vanities, 10-jet 72 gallon Jacuzzi tub, dual chandeliers over tub, and separate shower with seating. | |
The lower level is FULLY FINISHED, offers a second full kitchen, granite countertops and island, recreation/game room with large windows allowing lots of natural light, multi station home gym, 2 tier/8 seat THEATER ROOM with a 10ft screen/projector and stone fireplace, full bath with luxury shower, body jets and rainfall head, utility room, bonus bedrooms and more storage space.
With its own full kitchen, full bath, and private entrance the lower level is Perfect for an IN-LAW SUITE OR Rental unit, CREATE POSITIVE CASH FLOW! Nearby two bedroom units rent for OVER $2,000/MONTH!! Theres also a lighted concrete walkway wrapping around the house from driveway to the basement door.
The lower level also has a french door walkout to the 12x18 under deck screened concrete patio. The backyard is fully fenced with vinyl 6ft tall privacy fencing, lush landscaping, Extensive concrete and stone rear patio offer great outdoor entertaining space. There's a 6 point underground gutter/sump drainage system, new HD architectural shingle roof, 2 zone hvac systems, both units are new and under 10 yr warranty.
This home has the layout to flex and fit your family's needs and lifestyle. Truly move-in ready and a great opportunity.
Bonus; this home has a $0 balance on Front Foot water/sewer saving you approx $10,000! (every OTHER home in this community pays $750/year for 33yrs).
Location
State MD
County Prince Georges
Zoning RR
Rooms
Basement Fully Finished, Full, Daylight, Partial, Outside Entrance, Walkout Level
Interior
Interior Features 2nd Kitchen, Built-Ins, Curved Staircase, Family Room Off Kitchen, WhirlPool/HotTub, Wood Floors, Walk-in Closet(s), Recessed Lighting, Pantry
Hot Water 60+ Gallon Tank, Natural Gas
Heating Programmable Thermostat, Zoned, Forced Air, Energy Star Heating System, Central
Cooling Central A/C, Energy Star Cooling System, Heat Pump(s), Programmable Thermostat, Zoned
Flooring Hardwood, Marble
Fireplaces Number 1
Equipment Built-In Microwave, Cooktop - Down Draft, Dryer - Electric, ENERGY STAR Dishwasher, ENERGY STAR Clothes Washer, ENERGY STAR Refrigerator
Furnishings No
Fireplace Y
Appliance Built-In Microwave, Cooktop - Down Draft, Dryer - Electric, ENERGY STAR Dishwasher, ENERGY STAR Clothes Washer, ENERGY STAR Refrigerator
Heat Source Natural Gas, Electric
Laundry Main Floor
Exterior
Exterior Feature Balconies- Multiple, Deck(s), Porch(es), Patio(s), Screened
Parking Features Additional Storage Area, Built In, Garage - Front Entry, Garage Door Opener, Inside Access
Garage Spaces 2.0
Fence Vinyl, Fully, Privacy
Water Access N
View Trees/Woods, Courtyard
Roof Type Architectural Shingle
Accessibility None
Porch Balconies- Multiple, Deck(s), Porch(es), Patio(s), Screened
Attached Garage 2
Total Parking Spaces 2
Garage Y
Building
Lot Description Partly Wooded, Cul-de-sac, Backs to Trees, Landscaping
Story 3
Foundation Permanent
Sewer Public Sewer
Water Public
Architectural Style Colonial, Traditional
Level or Stories 3
Additional Building Above Grade, Below Grade
New Construction N
Schools
School District Prince George'S County Public Schools
Others
Senior Community No
Tax ID 17142840635
Ownership Fee Simple
SqFt Source Assessor
Security Features Exterior Cameras,Intercom,Motion Detectors,Sprinkler System - Indoor
Acceptable Financing Cash, Conventional, FHA, Private, VA, USDA, Other
Listing Terms Cash, Conventional, FHA, Private, VA, USDA, Other
Financing Cash,Conventional,FHA,Private,VA,USDA,Other
Special Listing Condition Standard

Get More Information

Raymond Brophy
VP of Residential Real Estate | License ID: 1120051
VP of Residential Real Estate License ID: 1120051





