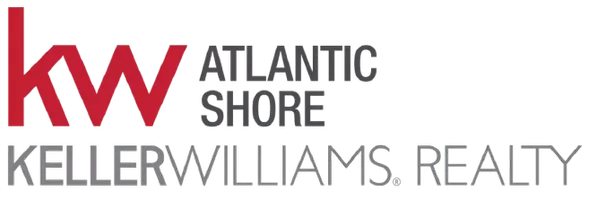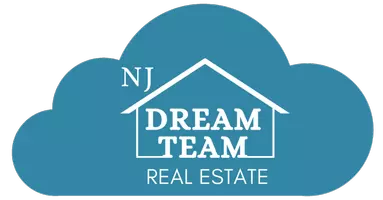UPDATED:
10/22/2024 06:41 PM
Key Details
Property Type Single Family Home
Sub Type Detached
Listing Status Active
Purchase Type For Sale
Square Footage 1,455 sqft
Price per Sqft $302
Subdivision Pottstown
MLS Listing ID PAMC2115076
Style Traditional
Bedrooms 3
Full Baths 2
Half Baths 1
HOA Y/N N
Abv Grd Liv Area 1,455
Originating Board BRIGHT
Year Built 1991
Annual Tax Amount $7,086
Tax Year 2023
Lot Size 4,000 Sqft
Acres 0.09
Lot Dimensions 40.00 x 0.00
Property Description
Seller is offering a $1500 Lowe's gift card or cash towards the purchase of a refrigerator, washer and dryer of their choice!!!
Welcome to 546 Upland Street! A charming 3 bedroom/ 2.5 bathroom home nestled in the heart of and heavily sought Pottstown area. This property is the best in the neighborhood!!!
This warm and inviting property features an updated kitchen, spacious living areas including a massive, finished basement to be used for whatever your heart desires! This home is the perfect size for anything and everything you and your family can envision.
This home boasts an open concept layout throughout the home. There is a fireplace located in the living room with beautiful high ceilings. Plenty of windows to let the natural light shine through and hard wood floors. The modern kitchen is equipped with many of your culinary needs including energy-efficient, stainless steel stovetop, microwave and dishwasher. There is ample space for an island and eat-in dining room area. There is a half bathroom to round out the first floor.
Off the kitchen are sliding glass doors that lead to your outdoor oasis including a huge deck, patio area and one of a kind inground swimming pool. Perfect for summer gatherings and entertainment. This property sits flush with a creek that runs through the back of the development.
There are three oversized bedrooms. The master bedroom includes your own private bathroom and a beautiful walk-in closet. There is another full bathroom located upstairs to accommodate the other two bathrooms.
There is an updated central HVAC system and ceiling fans throughout. Plenty of parking in driveway and garage. Close and conveniently located to shopping, parks, schools and easy access to major highways.
Seller has kept the property in excellent condition. Pool has been maintained regularly. Property is being sold as-is. Seller will not make any repairs and is not responsible for any updates.
Location
State PA
County Montgomery
Area Pottstown Boro (10616)
Zoning RESIDENTIAL
Rooms
Basement Fully Finished, Heated
Main Level Bedrooms 3
Interior
Interior Features Ceiling Fan(s), Floor Plan - Open, Kitchen - Eat-In, Bathroom - Soaking Tub, Bathroom - Tub Shower, Wood Floors
Hot Water Natural Gas
Heating Central
Cooling Central A/C
Flooring Hardwood
Fireplaces Number 1
Fireplaces Type Gas/Propane
Inclusions All pool supplies, covers and tools
Equipment Built-In Microwave, Stove, Dishwasher, Energy Efficient Appliances, Oven/Range - Electric
Fireplace Y
Appliance Built-In Microwave, Stove, Dishwasher, Energy Efficient Appliances, Oven/Range - Electric
Heat Source Natural Gas
Exterior
Exterior Feature Deck(s)
Parking Features Garage - Front Entry
Garage Spaces 2.0
Pool Fenced, Concrete, Permits, In Ground, Heated, Vinyl
Utilities Available Natural Gas Available, Electric Available, Water Available
Water Access N
Accessibility Level Entry - Main
Porch Deck(s)
Attached Garage 2
Total Parking Spaces 2
Garage Y
Building
Story 2
Foundation Concrete Perimeter
Sewer Public Sewer
Water Public
Architectural Style Traditional
Level or Stories 2
Additional Building Above Grade, Below Grade
Structure Type Dry Wall
New Construction N
Schools
School District Pottstown
Others
Pets Allowed Y
HOA Fee Include None
Senior Community No
Tax ID 16-00-29665-127
Ownership Fee Simple
SqFt Source Assessor
Acceptable Financing Cash, Conventional
Horse Property N
Listing Terms Cash, Conventional
Financing Cash,Conventional
Special Listing Condition Standard
Pets Allowed No Pet Restrictions

Get More Information
Raymond Brophy
VP of Residential Real Estate | License ID: 1120051
VP of Residential Real Estate License ID: 1120051





