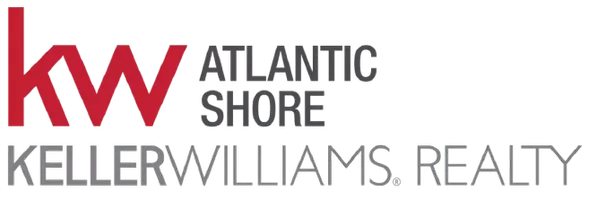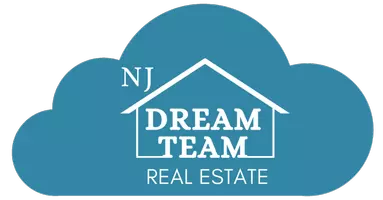
UPDATED:
09/20/2024 01:09 AM
Key Details
Property Type Single Family Home
Sub Type Detached
Listing Status Active
Purchase Type For Sale
Square Footage 2,702 sqft
Price per Sqft $207
Subdivision Swan Point
MLS Listing ID MDCH2035676
Style Carriage House
Bedrooms 4
Full Baths 4
HOA Fees $420/mo
HOA Y/N Y
Abv Grd Liv Area 2,702
Originating Board BRIGHT
Year Built 2024
Annual Tax Amount $609
Tax Year 2024
Lot Size 0.458 Acres
Acres 0.46
Property Description
Just past the foyer is the open main living area with a spacious family room open to a kitchen, dining room, and either a sunroom or a private study- perfect for a home office. The kitchen is finely appointed with stainless steel appliances, white cabinets and quartz counters. Next is the family room, centered with an electric fireplace. A study is also on the main level and offers sliding glass doors that lead to the rear patio. Located off the kitchen is a laundry room that leads to the 2 car garage and a large pantry. A spacious primary suite with a large walk-in closet and ensuite is also located on the spacious main level. Two secondary bedrooms, and another full bathroom round out this level- providing you with plenty of room for guests. The upper level is open to below and has a fourth bedroom with en suite.
Swan Point community has loads to offer from tennis and pickleball courts to playground, trails, pool, park, beach, marina, clubhouse and so much more for you to enjoy!
Location
State MD
County Charles
Zoning WPC
Rooms
Main Level Bedrooms 3
Interior
Hot Water Electric
Heating Central
Cooling Central A/C
Fireplaces Number 1
Equipment Built-In Microwave, Dishwasher, Icemaker, Oven/Range - Electric, Stainless Steel Appliances, Washer, Dryer, Refrigerator
Fireplace Y
Appliance Built-In Microwave, Dishwasher, Icemaker, Oven/Range - Electric, Stainless Steel Appliances, Washer, Dryer, Refrigerator
Heat Source Electric
Laundry Main Floor, Hookup
Exterior
Exterior Feature Patio(s), Porch(es), Screened
Parking Features Garage - Side Entry
Garage Spaces 2.0
Water Access N
View Trees/Woods
Roof Type Architectural Shingle
Accessibility None
Porch Patio(s), Porch(es), Screened
Attached Garage 2
Total Parking Spaces 2
Garage Y
Building
Story 2
Foundation Crawl Space
Sewer Public Septic
Water Public
Architectural Style Carriage House
Level or Stories 2
Additional Building Above Grade, Below Grade
New Construction Y
Schools
School District Charles County Public Schools
Others
Senior Community No
Tax ID 0905038006
Ownership Fee Simple
SqFt Source Assessor
Special Listing Condition Standard

Get More Information

Raymond Brophy
VP of Residential Real Estate | License ID: 1120051
VP of Residential Real Estate License ID: 1120051





