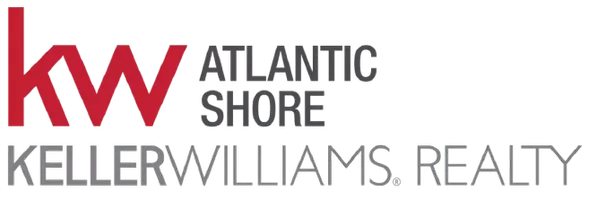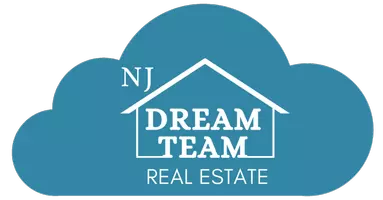UPDATED:
11/20/2024 07:34 PM
Key Details
Property Type Townhouse
Sub Type Interior Row/Townhouse
Listing Status Active
Purchase Type For Sale
Square Footage 672 sqft
Price per Sqft $245
Subdivision Remington Historic District
MLS Listing ID MDBA2138306
Style Traditional
Bedrooms 1
Full Baths 1
HOA Y/N N
Abv Grd Liv Area 672
Originating Board BRIGHT
Year Built 1912
Annual Tax Amount $2,033
Tax Year 2024
Lot Size 720 Sqft
Acres 0.02
Lot Dimensions 12x60
Property Description
On the first floor, the spacious living room welcomes you with new engineered luxury vinyl floors and plenty of natural light streaming through energy-efficient vinyl replacement windows. The all-new kitchen is a standout, boasting sleek granite countertops, shaker cabinets, a dishwasher, and a chic ceramic tile backsplash—ideal for home-cooked meals and entertaining.
Upstairs, you’ll find a well-sized bedroom, a cozy den that could double as a home office or guest space, and a stylish bathroom. Each room is bathed in natural light from large windows and finished with modern touches for a polished look.
The basement offers a washer and dryer for added convenience, plus extra storage space to keep everything organized. Enjoy the central air conditioning in Baltimore's hot summers, and use the gas furnace to keep warm in the winter.
Located in trendy Remington, this home puts you in the heart of one of Baltimore’s most vibrant areas. Enjoy being close to local attractions like Charles Village, Johns Hopkins University, and the bustling Hampden Avenue. Trendy dining spots, including R-House and 29th Street Tavern, are just around the corner, along with beloved neighborhood staples like Papermoon Diner.
Don’t miss your chance to make 2620 Miles Avenue your new home! Schedule a tour today!
Location
State MD
County Baltimore City
Zoning R-8
Rooms
Basement Full, Unfinished
Interior
Hot Water Natural Gas
Heating Forced Air
Cooling Central A/C
Flooring Luxury Vinyl Plank
Inclusions Range, Dishwasher, Refrigerator, Clothes Washer/Dryer, Blinds
Equipment Built-In Microwave, Dishwasher, Oven/Range - Gas, Refrigerator, Washer/Dryer Stacked, Water Heater
Furnishings No
Fireplace N
Appliance Built-In Microwave, Dishwasher, Oven/Range - Gas, Refrigerator, Washer/Dryer Stacked, Water Heater
Heat Source Natural Gas
Laundry Basement, Dryer In Unit, Washer In Unit
Exterior
Water Access N
Accessibility None
Garage N
Building
Lot Description Rear Yard
Story 2
Foundation Brick/Mortar
Sewer Public Sewer
Water Public
Architectural Style Traditional
Level or Stories 2
Additional Building Above Grade, Below Grade
Structure Type Plaster Walls,Dry Wall
New Construction N
Schools
School District Baltimore City Public Schools
Others
Pets Allowed Y
Senior Community No
Tax ID 0312043630A046
Ownership Fee Simple
SqFt Source Estimated
Acceptable Financing FHA, Cash, Conventional, VA
Horse Property N
Listing Terms FHA, Cash, Conventional, VA
Financing FHA,Cash,Conventional,VA
Special Listing Condition Standard
Pets Allowed No Pet Restrictions

Get More Information
Raymond Brophy
VP of Residential Real Estate | License ID: 1120051
VP of Residential Real Estate License ID: 1120051





