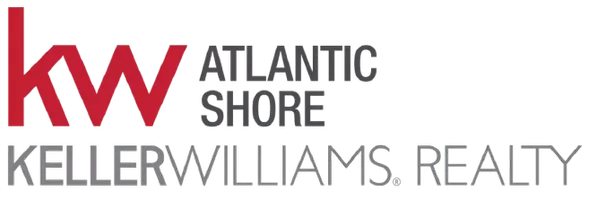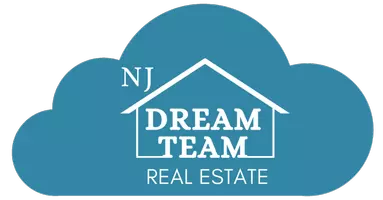
UPDATED:
11/16/2024 12:04 PM
Key Details
Property Type Single Family Home
Sub Type Detached
Listing Status Coming Soon
Purchase Type For Sale
Square Footage 16,000 sqft
Price per Sqft $1,006
Subdivision River Oaks
MLS Listing ID VAFX2201384
Style Chalet,Coastal,Contemporary,Cottage,French,Mediterranean,Victorian
Bedrooms 8
Full Baths 9
Half Baths 3
HOA Y/N N
Abv Grd Liv Area 16,000
Originating Board BRIGHT
Year Built 2008
Tax Year 2024
Lot Size 1.200 Acres
Acres 1.2
Property Description
Welcome to this truly extraordinary riverfront estate, offering 85 feet of exclusive Potomac River frontage. This architectural marvel, with its grand stone fa�ade and elegant design, showcases breathtaking views of the river and American Legion Memorial Bridge.
Inside, the gourmet kitchen is the heart of the home, featuring a show-stopping granite-topped island and top-tier appliances. The grand family room, adorned with hardwood floors and majestic columns, opens up to captivating river views. The master suite is a private sanctuary, complete with a sitting area, marble fireplace, and spa-like bath with a Jacuzzi tub and expansive vanities.
An elevator with river-facing glass walls takes you to all four levels, including the luxurious lower level with a resort-like indoor pool, spa, sauna, steam room, and fitness area. This level opens onto beautifully manicured grounds, perfect for peaceful relaxation or grand outdoor events. The home also boasts five fireplaces, multiple entertainment spaces, two cinemas?one with projector that descends above the indoor pool and projects across the wall, and two separate two-car garages.
Set on a tranquil 1.2-acre lot, surrounded by unbuildable land for added privacy, this estate offers both unparalleled luxury and proximity to the heart of the city. Built to last generations, seven minutes to Tysons Corner, 15 minutes to the Pentagon ? your riverfront castle awaits.
Location
State VA
County Fairfax
Zoning 110
Direction Southwest
Rooms
Other Rooms Living Room, Dining Room, Primary Bedroom, Sitting Room, Bedroom 2, Bedroom 3, Bedroom 4, Bedroom 5, Kitchen, Game Room, Family Room, Den, Library, Foyer, Breakfast Room, 2nd Stry Fam Ovrlk, Exercise Room, Great Room, In-Law/auPair/Suite, Laundry, Loft, Mud Room, Other, Office, Storage Room, Utility Room, Media Room, Bedroom 6, Attic, Bonus Room, Additional Bedroom
Basement Connecting Stairway, Daylight, Full, Fully Finished, Interior Access, Outside Entrance, Poured Concrete, Rear Entrance, Space For Rooms, Walkout Level, Windows
Main Level Bedrooms 1
Interior
Interior Features 2nd Kitchen, Air Filter System, Attic/House Fan, Bar, Breakfast Area, Cedar Closet(s), Central Vacuum, Chair Railings, Combination Kitchen/Living, Crown Moldings, Curved Staircase, Dining Area, Double/Dual Staircase, Efficiency, Elevator, Entry Level Bedroom, Family Room Off Kitchen, Floor Plan - Open, Formal/Separate Dining Room, Kitchen - Eat-In, Kitchen - Gourmet, Kitchen - Island, Kitchen - Table Space, Laundry Chute, Primary Bath(s), Pantry, Recessed Lighting, Sauna, Sprinkler System, Upgraded Countertops, Walk-in Closet(s), Wet/Dry Bar, WhirlPool/HotTub, Window Treatments, Wine Storage, Wood Floors, Bathroom - Tub Shower, Wainscotting, Sound System, Attic
Hot Water Electric, Instant Hot Water, Multi-tank, Tankless
Heating Central, Humidifier, Programmable Thermostat, Zoned, Heat Pump(s), Radiant
Cooling Attic Fan, Ceiling Fan(s), Central A/C, Dehumidifier, Programmable Thermostat, Zoned, Heat Pump(s)
Flooring Heated, Marble, Wood
Fireplaces Number 2
Fireplaces Type Brick, Gas/Propane, Mantel(s), Marble, Screen, Wood
Equipment ENERGY STAR Dishwasher, ENERGY STAR Freezer, ENERGY STAR Clothes Washer, ENERGY STAR Refrigerator, Freezer, Extra Refrigerator/Freezer, Exhaust Fan, Dual Flush Toilets, Energy Efficient Appliances, Dryer, Dryer - Electric, Dryer - Front Loading, Disposal, Dishwasher, Central Vacuum, Built-In Microwave, Cooktop - Down Draft, Cooktop
Fireplace Y
Window Features Casement,Double Pane,Energy Efficient,Insulated,Low-E,Storm,Wood Frame,Transom
Appliance ENERGY STAR Dishwasher, ENERGY STAR Freezer, ENERGY STAR Clothes Washer, ENERGY STAR Refrigerator, Freezer, Extra Refrigerator/Freezer, Exhaust Fan, Dual Flush Toilets, Energy Efficient Appliances, Dryer, Dryer - Electric, Dryer - Front Loading, Disposal, Dishwasher, Central Vacuum, Built-In Microwave, Cooktop - Down Draft, Cooktop
Heat Source Electric, Propane - Owned
Laundry Dryer In Unit, Has Laundry, Main Floor, Upper Floor, Washer In Unit
Exterior
Exterior Feature Balconies- Multiple
Garage Additional Storage Area, Basement Garage, Garage - Front Entry, Garage - Side Entry, Garage Door Opener, Inside Access, Oversized
Garage Spaces 4.0
Fence Decorative, Wrought Iron
Utilities Available Propane, Under Ground, Phone Connected
Waterfront Y
Water Access Y
View River, Water, Trees/Woods
Roof Type Copper,Slate
Accessibility 32\"+ wide Doors, 36\"+ wide Halls, 48\"+ Halls, >84\" Garage Door, Doors - Lever Handle(s), Elevator, Other Bath Mod
Porch Balconies- Multiple
Attached Garage 4
Total Parking Spaces 4
Garage Y
Building
Lot Description Backs to Trees, Cul-de-sac, Landscaping, Partly Wooded, Private, Rear Yard, Secluded, Year Round Access
Story 4.5
Foundation Brick/Mortar, Concrete Perimeter, Slab, Stone, Other
Sewer Septic = # of BR
Water Public
Architectural Style Chalet, Coastal, Contemporary, Cottage, French, Mediterranean, Victorian
Level or Stories 4.5
Additional Building Above Grade, Below Grade
Structure Type 2 Story Ceilings,9'+ Ceilings,Cathedral Ceilings,Dry Wall,Tray Ceilings,Vaulted Ceilings
New Construction N
Schools
Elementary Schools Churchill Road
Middle Schools Cooper
High Schools Langley
School District Fairfax County Public Schools
Others
Pets Allowed Y
Senior Community No
Tax ID 0212 03 0019R
Ownership Fee Simple
SqFt Source Assessor
Security Features 24 hour security,Electric Alarm,Exterior Cameras,Fire Detection System,Main Entrance Lock,Monitored,Motion Detectors,Security Gate,Security System,Smoke Detector,Surveillance Sys,Sprinkler System - Indoor
Acceptable Financing Conventional, Cash, Negotiable, Private, Seller Financing, Variable
Listing Terms Conventional, Cash, Negotiable, Private, Seller Financing, Variable
Financing Conventional,Cash,Negotiable,Private,Seller Financing,Variable
Special Listing Condition Standard
Pets Description No Pet Restrictions

Get More Information

Raymond Brophy
VP of Residential Real Estate | License ID: 1120051
VP of Residential Real Estate License ID: 1120051





