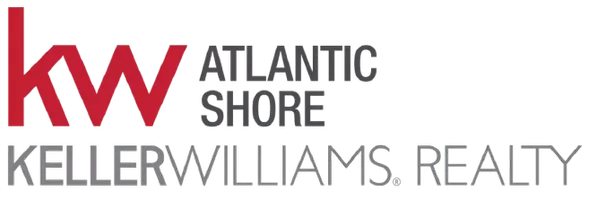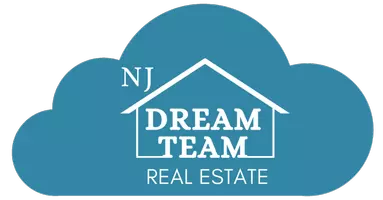
UPDATED:
12/09/2024 05:06 PM
Key Details
Property Type Single Family Home
Sub Type Detached
Listing Status Active
Purchase Type For Sale
Square Footage 1,959 sqft
Price per Sqft $370
Subdivision Michigan Park
MLS Listing ID DCDC2157422
Style Federal
Bedrooms 4
Full Baths 1
Half Baths 1
HOA Y/N N
Abv Grd Liv Area 1,248
Originating Board BRIGHT
Year Built 1934
Annual Tax Amount $5,937
Tax Year 2024
Lot Size 3,960 Sqft
Acres 0.09
Property Description
Great new opportunity and improved price - Just In time for the holidays, make this home yours!
Welcome to the city suburbs! Michigan Park offers the best of both worlds: the vibrance of city living combined with the tranquility of tree-lined streets and well-maintained homes featuring classic District architecture. The neighborhood provides easy access to green spaces, parks, and convenient routes to both downtown and highways.
1926 Quincy is a classic 1934 brick colonial with a charming front porch, hardwood floors, and a bonus fourth-floor conditioned loft space. This home has been thoughtfully maintained and offers nearly 2,000 square feet across four finished levels. The walk-out basement includes a large storage area beneath the porch, a shed, and a fully fenced backyard with an off-street parking pad and spacious concrete and paver patio?perfect for entertaining. The formal dining room has chair molding and multiple exposures for the timeless character of living in a DC colonial with defined spaces.
Work from home in multiple areas, including a bonus 4th bedroom in the basement or the 4th level loft. The wood-burning fireplace provides warmth in the winter, and the original oak hardwood floors on the upper two levels add to the home's charm. The efficient kitchen features stone countertops, stainless steel appliances, and 42-inch cabinets. The entire upper level has been transformed from an attic into an expansive, climate-controlled bonus space with custom built-in storage.
Michigan Park is ideal for buyers seeking more space while staying close to amenities like the Brookland Metro, just under 2 miles away. The neighborhood strikes a balance between peaceful living and proximity to the growing Rhode Island Avenue corridor, offering cafes, restaurants, and future commercial development. Shopping and daily needs are easily accessible nearby, including Riggs Park, Fort Totten, Mount Rainier, Hyattsville, Fort Lincoln, and Takoma Park.
With multiple parking options, including a fenced-in concrete drive and ample street parking, this home offers suburban convenience in the city.
Location
State DC
County Washington
Zoning RESIDENTIAL
Rooms
Other Rooms Den
Basement Fully Finished
Interior
Interior Features Attic, Breakfast Area, Carpet, Kitchen - Efficiency, Recessed Lighting, Upgraded Countertops, Wood Floors
Hot Water Natural Gas
Heating Forced Air
Cooling Central A/C
Fireplaces Number 1
Inclusions all installed fixtures and appliances, shed,
Equipment Built-In Microwave, Built-In Range, Dishwasher, Disposal, Dryer, Exhaust Fan, Microwave, Oven/Range - Gas, Refrigerator, Stainless Steel Appliances, Washer, Washer/Dryer Stacked
Fireplace Y
Appliance Built-In Microwave, Built-In Range, Dishwasher, Disposal, Dryer, Exhaust Fan, Microwave, Oven/Range - Gas, Refrigerator, Stainless Steel Appliances, Washer, Washer/Dryer Stacked
Heat Source Natural Gas
Laundry Dryer In Unit, Washer In Unit, Lower Floor
Exterior
Exterior Feature Patio(s)
Fence Fully, Rear
Water Access N
View Street
Roof Type Shingle
Accessibility Other
Porch Patio(s)
Garage N
Building
Lot Description Level
Story 4
Foundation Other
Sewer Public Sewer
Water Public
Architectural Style Federal
Level or Stories 4
Additional Building Above Grade, Below Grade
New Construction N
Schools
School District District Of Columbia Public Schools
Others
Senior Community No
Tax ID 4198//0018
Ownership Fee Simple
SqFt Source Assessor
Acceptable Financing Cash, Conventional, FHA, VA
Horse Property N
Listing Terms Cash, Conventional, FHA, VA
Financing Cash,Conventional,FHA,VA
Special Listing Condition Standard

Get More Information

Raymond Brophy
VP of Residential Real Estate | License ID: 1120051
VP of Residential Real Estate License ID: 1120051





