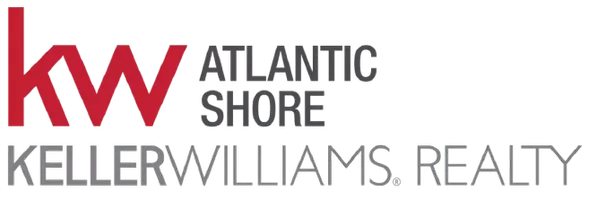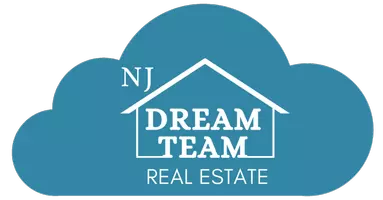
UPDATED:
10/04/2024 02:22 PM
Key Details
Property Type Townhouse
Sub Type Twin/Semi-Detached
Listing Status Under Contract
Purchase Type For Sale
Square Footage 1,024 sqft
Price per Sqft $370
Subdivision Fort Dupont Park
MLS Listing ID DCDC2161542
Style Traditional
Bedrooms 4
Full Baths 2
Half Baths 1
HOA Y/N N
Abv Grd Liv Area 1,024
Originating Board BRIGHT
Year Built 1954
Annual Tax Amount $1,882
Tax Year 2023
Lot Size 2,488 Sqft
Acres 0.06
Property Description
Upon entering, you're greeted by an expansive living room filled with natural light, perfect for relaxing or entertaining guests. The kitchen is well-appointed, featuring modern appliances, ample cabinetry, and space for casual dining.
The home's layout offers versatile spaces, whether you're looking to create a cozy family room, a home office, or additional bedrooms. The spacious backyard provides an ideal setting for outdoor gatherings, gardening, or simply enjoying a peaceful retreat from the city.
Located in the tranquil Fort Dupont neighborhood, this home is close to Fort Dupont Park, offering easy access to scenic trails, recreational activities, and green spaces. You're also just a short distance from shopping, dining, public transportation, and major commuter routes.
Don't miss this opportunity to own a home in one of D.C.'s most sought-after neighborhoods. Schedule a showing today and discover the potential of 4215 Massachusetts Ave SE!
Location
State DC
County Washington
Zoning R
Rooms
Basement Full
Interior
Hot Water Natural Gas
Heating Central
Cooling None
Fireplace N
Heat Source Natural Gas
Exterior
Water Access N
Accessibility None
Garage N
Building
Story 3
Foundation Concrete Perimeter
Sewer Public Sewer
Water Public
Architectural Style Traditional
Level or Stories 3
Additional Building Above Grade, Below Grade
New Construction N
Schools
School District District Of Columbia Public Schools
Others
Senior Community No
Tax ID 5373//0027
Ownership Fee Simple
SqFt Source Assessor
Special Listing Condition Standard

Get More Information

Raymond Brophy
VP of Residential Real Estate | License ID: 1120051
VP of Residential Real Estate License ID: 1120051





