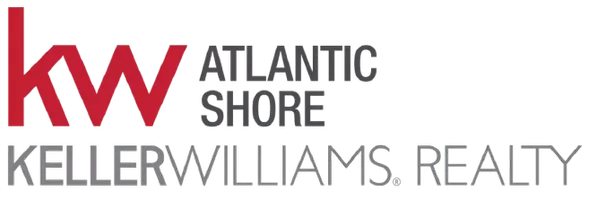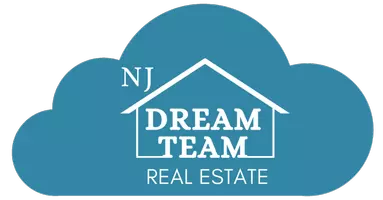
UPDATED:
11/21/2024 08:38 PM
Key Details
Property Type Townhouse
Sub Type Twin/Semi-Detached
Listing Status Active
Purchase Type For Sale
Square Footage 832 sqft
Price per Sqft $510
Subdivision Fort Dupont Park
MLS Listing ID DCDC2162842
Style Federal
Bedrooms 2
Full Baths 2
HOA Y/N N
Abv Grd Liv Area 832
Originating Board BRIGHT
Year Built 1950
Annual Tax Amount $2,990
Tax Year 2023
Lot Size 2,063 Sqft
Acres 0.05
Property Description
Charming Elegance Awaits in Fort Dupont Park!
Discover your dream home with this stunning 2-bedroom, 2-bath retreat that perfectly blends warmth and sophistication. Crafted with meticulous attention to detail,
Step inside to be greeted by gleaming hardwood floors that flow seamlessly throughout the main level. The heart of the home, a Showstopper Kitchen, is perfect for entertaining. Picture hosting unforgettable dinner parties amid stainless steel appliances, luxurious quartz countertops, chic backsplash, and stunning pendant lights that create a warm ambiance.
Venture upstairs to find two inviting bedrooms, including a master suite with ample closet space and a full bath that boasts charming shiplap accents?where modern style meets cozy comfort!
The lower level features a versatile rec room, ideal for movie nights or playdates, along with another full bath adorned with beautiful subway tiles and elegant marble hexagon flooring.
Step outside to your private rear yard, surrounded by a tasteful fence, providing the perfect backdrop for relaxation or gatherings. Plus, with an ample private parking space, convenience is at your fingertips.
Don?t miss the chance to make Fort Dupont your new home?where elegance meets comfort in a vibrant community. Get ready to fall in love!
Location
State DC
County Washington
Zoning R2
Rooms
Basement Fully Finished
Interior
Hot Water Natural Gas
Heating Forced Air
Cooling Central A/C
Fireplace N
Heat Source Natural Gas
Exterior
Waterfront N
Water Access N
Accessibility None
Garage N
Building
Story 3
Foundation Brick/Mortar
Sewer Public Septic, Public Sewer
Water Public
Architectural Style Federal
Level or Stories 3
Additional Building Above Grade
New Construction N
Schools
School District District Of Columbia Public Schools
Others
Pets Allowed N
Senior Community No
Tax ID 5392//0017
Ownership Fee Simple
SqFt Source Assessor
Acceptable Financing Cash, Conventional, FHA
Listing Terms Cash, Conventional, FHA
Financing Cash,Conventional,FHA
Special Listing Condition Standard

Get More Information

Raymond Brophy
VP of Residential Real Estate | License ID: 1120051
VP of Residential Real Estate License ID: 1120051





