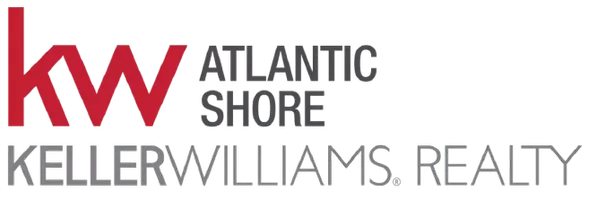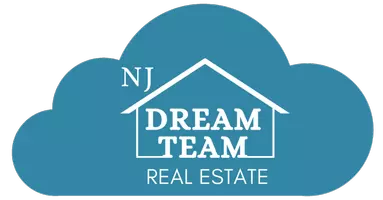
UPDATED:
11/13/2024 04:27 PM
Key Details
Property Type Single Family Home
Sub Type Detached
Listing Status Under Contract
Purchase Type For Sale
Square Footage 1,836 sqft
Price per Sqft $380
Subdivision Green Hill Village
MLS Listing ID MDWC2015400
Style Contemporary,Craftsman
Bedrooms 3
Full Baths 2
Half Baths 1
HOA Y/N N
Abv Grd Liv Area 1,836
Originating Board BRIGHT
Year Built 1989
Annual Tax Amount $3,765
Tax Year 2024
Lot Size 0.971 Acres
Acres 0.97
Lot Dimensions 0.00 x 0.00
Property Description
Step inside to an inviting large open floor plan that includes a spacious living room and dining area, all adorned with a stunning vaulted ceiling. The newly renovated kitchen is a chef's delight, boasting modern cabinetry, luxurious Quartzite countertops with a bar area, black stainless steel appliances, and a charming copper sink and faucet. French doors lead to a brand new 16x20 composite deck with built-in benches, perfect for outdoor gatherings. Enjoy additional outdoor living with a 12x16 screened porch offering river views, and a 16x30 wooden deck on the south side of the home?ideal for soaking up the sun or enjoying evening sunsets.
The home features new flooring throughout, with hickory hardwood on the main level, upper hallway, and primary bedroom, complemented by new carpeting in the additional two bedrooms. All bathrooms have been tastefully renovated: the primary bathroom features elegant tile floors, a granite-topped vanity, and a spacious tiled shower with a built-in bench. The hall bathroom is equipped with new tiled floors, vanity and tiled tub surround. The primary bedroom is a true retreat with amazing views of the river, a large walk-in closet and an additional 12-foot closet with built-in shelves and four charming barn doors.
This home is also located near Green Hill Country Club, featuring a great golf course, and a phenomenal restaurant. Additional restaurants nearby include, The Red Roost crab house, Bull Lips dock bar, and Boonies Restaurant and Bar.
With abundant outdoor living spaces, luxurious interiors, and the beauty of riverfront living, this craftsman home is a rare find. Don?t miss your chance to experience the ultimate in comfort and tranquility on the Wicomico River! Schedule your showing today to see everything this wonderful home has to offer.
Location
State MD
County Wicomico
Area Wicomico Southwest (23-03)
Zoning AR
Interior
Interior Features Attic, Bathroom - Walk-In Shower, Bathroom - Tub Shower, Breakfast Area, Carpet, Ceiling Fan(s), Dining Area, Floor Plan - Open, Upgraded Countertops, Walk-in Closet(s), Wood Floors, Primary Bath(s), Bar
Hot Water Electric
Heating Heat Pump(s), Central, Forced Air, Programmable Thermostat
Cooling Central A/C, Heat Pump(s), Programmable Thermostat
Flooring Carpet, Ceramic Tile, Hardwood
Fireplaces Number 1
Equipment Built-In Microwave, Built-In Range, Dishwasher, Dryer, Exhaust Fan, Icemaker, Oven/Range - Electric, Refrigerator, Stainless Steel Appliances, Washer, Water Heater
Fireplace Y
Appliance Built-In Microwave, Built-In Range, Dishwasher, Dryer, Exhaust Fan, Icemaker, Oven/Range - Electric, Refrigerator, Stainless Steel Appliances, Washer, Water Heater
Heat Source Electric
Exterior
Exterior Feature Deck(s), Porch(es), Enclosed, Screened
Parking Features Additional Storage Area, Built In, Garage - Front Entry, Garage Door Opener, Inside Access
Garage Spaces 12.0
Water Access Y
Water Access Desc Boat - Powered,Canoe/Kayak,Fishing Allowed,Private Access,Waterski/Wakeboard,Personal Watercraft (PWC)
View River, Water
Roof Type Architectural Shingle
Accessibility None
Porch Deck(s), Porch(es), Enclosed, Screened
Attached Garage 2
Total Parking Spaces 12
Garage Y
Building
Story 2
Foundation Block, Crawl Space
Sewer Private Septic Tank, Septic Pump
Water Private, Well
Architectural Style Contemporary, Craftsman
Level or Stories 2
Additional Building Above Grade, Below Grade
New Construction N
Schools
School District Wicomico County Public Schools
Others
Senior Community No
Tax ID 2303006670
Ownership Fee Simple
SqFt Source Assessor
Acceptable Financing Cash, Conventional, FHA, VA, USDA
Listing Terms Cash, Conventional, FHA, VA, USDA
Financing Cash,Conventional,FHA,VA,USDA
Special Listing Condition Standard

Get More Information

Raymond Brophy
VP of Residential Real Estate | License ID: 1120051
VP of Residential Real Estate License ID: 1120051





