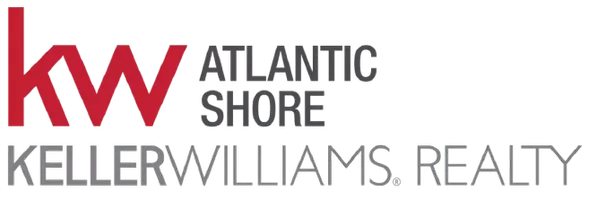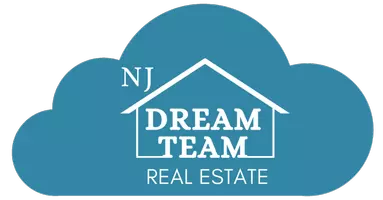
OPEN HOUSE
Sun Nov 24, 2:00pm - 4:00pm
UPDATED:
11/23/2024 05:00 PM
Key Details
Property Type Condo
Sub Type Condo/Co-op
Listing Status Active
Purchase Type For Sale
Square Footage 981 sqft
Price per Sqft $713
Subdivision Kenwood Forest
MLS Listing ID MDMC2150524
Style Traditional
Bedrooms 2
Full Baths 2
Half Baths 1
Condo Fees $392/mo
HOA Y/N N
Abv Grd Liv Area 981
Originating Board BRIGHT
Year Built 1951
Annual Tax Amount $7,125
Tax Year 2024
Property Description
This light-filled townhome features new flooring, modern lighting, a remodeled table space kitchen with stainless steel appliances, granite counters and a breakfast bar that opens to a delightful living room featuring custom built-ins, a wood-burning fireplace and access to your own porch for outdoor dining and grilling!
Upstairs, find two bedrooms both with en-suite bathrooms and spacious closets. The upgraded washer and dryer are conveniently located on the bedroom level making doing laundry so much easier! Huge bonus - full Attic for storage with upgraded insulation, flooring, and lights.
Enjoy two reserved parking passes, a guest pass, and EV chargers for residents- But leave the car parked and enjoy the extremely convenient walkability to everything in Bethesda! Plus, take advantage of Norwood Park practically in your backyard, Capital Crescent Trail for exercising or biking into DC and Bethesda Pool down the street! Pet-friendly community where taking your furry friend for a walk is easy, with no elevators required.
Do not miss this out on seeing this turn key home! OPEN Sun 11/24 from 2 to 4pm
Location
State MD
County Montgomery
Zoning U
Interior
Interior Features Attic, Built-Ins, Carpet
Hot Water Electric
Heating Heat Pump(s)
Cooling Central A/C
Fireplaces Number 1
Furnishings No
Fireplace Y
Window Features Energy Efficient
Heat Source Electric
Laundry Has Laundry, Upper Floor, Dryer In Unit, Washer In Unit
Exterior
Garage Spaces 3.0
Amenities Available Common Grounds, Reserved/Assigned Parking
Waterfront N
Water Access N
Roof Type Architectural Shingle
Accessibility None
Total Parking Spaces 3
Garage N
Building
Story 2
Foundation Permanent
Sewer Public Sewer
Water Public
Architectural Style Traditional
Level or Stories 2
Additional Building Above Grade, Below Grade
New Construction N
Schools
Elementary Schools Somerset
Middle Schools Westland
High Schools Bethesda-Chevy Chase
School District Montgomery County Public Schools
Others
Pets Allowed Y
HOA Fee Include Common Area Maintenance,Ext Bldg Maint,Lawn Care Front,Management,Reserve Funds,Water,Sewer,Snow Removal
Senior Community No
Tax ID 160701982778
Ownership Condominium
Horse Property N
Special Listing Condition Standard
Pets Description No Pet Restrictions

Get More Information

Raymond Brophy
VP of Residential Real Estate | License ID: 1120051
VP of Residential Real Estate License ID: 1120051





