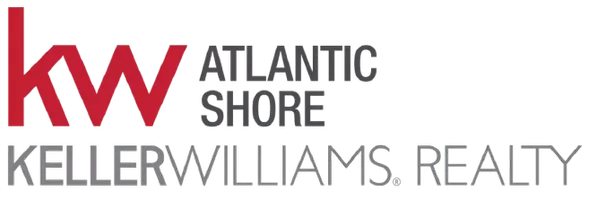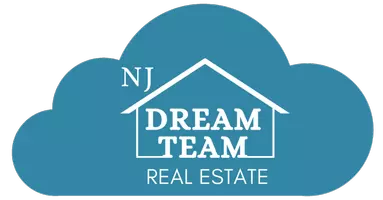
UPDATED:
11/08/2024 01:37 PM
Key Details
Property Type Single Family Home
Sub Type Detached
Listing Status Pending
Purchase Type For Sale
Square Footage 2,514 sqft
Price per Sqft $172
Subdivision Courseys Point
MLS Listing ID DEKT2031970
Style Contemporary
Bedrooms 4
Full Baths 2
Half Baths 1
HOA Fees $15/mo
HOA Y/N Y
Abv Grd Liv Area 2,514
Originating Board BRIGHT
Year Built 2014
Annual Tax Amount $1,736
Tax Year 2023
Lot Size 0.260 Acres
Acres 0.26
Lot Dimensions 66.8 X 138.2
Property Description
As you step inside, you?ll be greeted by a welcoming foyer that leads into an expansive living area. The open-concept layout seamlessly connects the living room to a modern kitchen, complete with ample granite top counter space, sleek cabinetry, and a cozy dining area.
Upstairs, you?ll find four generously sized bedrooms, including a luxurious primary suite featuring an en-suite bathroom with dual vanities, and a spacious shower. The additional bedrooms offer plenty of space for family, guests, or a home office.
Located just steps from the kitchen, the unfinished basement adds significant potential for storage or an in home gym. The basement?s layout allows for flexible design options, ensuring you can customize the space to suit your needs.
Outside, the property boasts a beautiful 0.26 acre backyard, perfect for outdoor activities, gardening, or simply enjoying the tranquility of this quiet neighborhood. The home?s exterior is equally impressive with its well-maintained landscaping and charming curb appeal.
Located in a friendly community, 51 Byo Dr is less than 20 minutes to Dover AFB, parks, and amenities, providing the perfect balance of convenience and peaceful living.
Don?t miss the opportunity to make this beautiful house your new home!
Location
State DE
County Kent
Area Lake Forest (30804)
Zoning AC
Rooms
Basement Unfinished
Main Level Bedrooms 4
Interior
Hot Water Natural Gas
Heating Forced Air
Cooling Central A/C
Flooring Wood, Fully Carpeted, Vinyl
Fireplaces Number 1
Fireplaces Type Gas/Propane
Inclusions Light fixtures, In - ground plants, Microwave, Dishwasher, Oven / Range, Ceiling fans, Blinds, Outdoor lighting, Garage door openers Exclusion?
Equipment Dishwasher, Microwave
Fireplace Y
Window Features Energy Efficient
Appliance Dishwasher, Microwave
Heat Source Natural Gas
Laundry Main Floor
Exterior
Exterior Feature Porch(es)
Garage Garage Door Opener
Garage Spaces 2.0
Utilities Available Cable TV
Water Access N
Roof Type Shingle
Accessibility Doors - Swing In
Porch Porch(es)
Attached Garage 2
Total Parking Spaces 2
Garage Y
Building
Lot Description Front Yard, Rear Yard, SideYard(s)
Story 2
Foundation Concrete Perimeter
Sewer Public Sewer
Water Public
Architectural Style Contemporary
Level or Stories 2
Additional Building Above Grade, Below Grade
Structure Type 9'+ Ceilings
New Construction N
Schools
Elementary Schools Lake Forest East
Middle Schools Chipman
High Schools Lake Forest
School District Lake Forest
Others
Pets Allowed Y
Senior Community No
Tax ID MD-00-15002-01-0700-000
Ownership Fee Simple
SqFt Source Estimated
Acceptable Financing VA, FHA, Cash, Conventional
Listing Terms VA, FHA, Cash, Conventional
Financing VA,FHA,Cash,Conventional
Special Listing Condition Standard
Pets Description No Pet Restrictions

Get More Information

Raymond Brophy
VP of Residential Real Estate | License ID: 1120051
VP of Residential Real Estate License ID: 1120051





