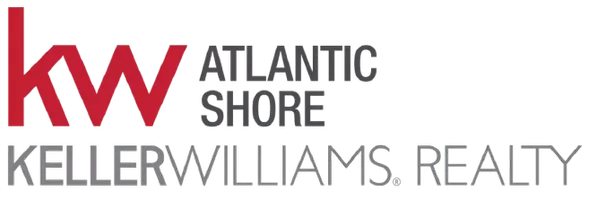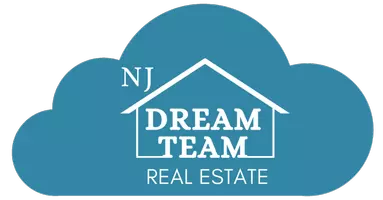
UPDATED:
11/12/2024 11:02 AM
Key Details
Property Type Single Family Home
Sub Type Detached
Listing Status Under Contract
Purchase Type For Sale
Square Footage 2,110 sqft
Price per Sqft $279
Subdivision Amblebrook
MLS Listing ID PAAD2015082
Style Craftsman
Bedrooms 2
Full Baths 2
HOA Fees $315/mo
HOA Y/N Y
Abv Grd Liv Area 2,110
Originating Board BRIGHT
Year Built 2023
Annual Tax Amount $7,337
Tax Year 2024
Lot Size 7,405 Sqft
Acres 0.17
Lot Dimensions 50 x 114 x 48 x 37 x 139
Property Description
Imagine living at a high-end resort every day, and all your friends are members. That?s life at Amblebrook , where your neighborhood has an extensive collection of enviable amenities. The Rock Creek Clubhouse offers activities for virtually every hobby or interest. They even have a dog park for your fur babies. The caf� offers specialty coffee drinks and unique baked goods. Enjoy your coffee by the fireplace with friends. The community features indoor and outdoor pools, offering year-round enjoyment and relaxation. Pampering you and caring for your health and fitness has never been easier or more fun. When you live in the best 55+ community in Pennsylvania, you won?t believe what a joy it is to call this place home. Don?t miss your chance to own this extraordinary home! Contact us today for more information or to schedule a private tour.
Location
State PA
County Adams
Area Straban Twp (14338)
Zoning RESIDENTIAL
Rooms
Other Rooms Dining Room, Primary Bedroom, Bedroom 2, Kitchen, Library, Foyer, Sun/Florida Room, Great Room, Laundry, Bathroom 2, Primary Bathroom
Main Level Bedrooms 2
Interior
Interior Features Built-Ins, Ceiling Fan(s), Upgraded Countertops, Attic, Bathroom - Soaking Tub, Bathroom - Walk-In Shower, Kitchen - Island, Recessed Lighting, Pantry, Primary Bath(s), Walk-in Closet(s), Window Treatments, Floor Plan - Open, Family Room Off Kitchen, Crown Moldings, Bathroom - Stall Shower, Breakfast Area, Entry Level Bedroom, Kitchen - Gourmet
Hot Water Tankless
Heating Forced Air
Cooling Central A/C
Flooring Luxury Vinyl Plank
Fireplaces Number 1
Fireplaces Type Gas/Propane, Stone, Mantel(s)
Inclusions Dishwasher, Stove/Oven, Microwave, Cooktop, Disposal, Washer, Dryer, All TV's (2)
Equipment Refrigerator, Oven - Single, Built-In Microwave, Dishwasher, Oven/Range - Gas
Fireplace Y
Window Features Insulated
Appliance Refrigerator, Oven - Single, Built-In Microwave, Dishwasher, Oven/Range - Gas
Heat Source Natural Gas
Laundry Main Floor
Exterior
Exterior Feature Porch(es)
Parking Features Oversized, Garage Door Opener, Inside Access, Additional Storage Area
Garage Spaces 4.0
Utilities Available Cable TV
Amenities Available Club House, Common Grounds, Community Center, Dog Park, Exercise Room, Fitness Center, Game Room, Jog/Walk Path, Meeting Room, Pool - Indoor, Pool - Outdoor, Recreational Center, Retirement Community, Swimming Pool, Tennis Courts, Billiard Room
Water Access N
Roof Type Shingle
Street Surface Paved
Accessibility Doors - Swing In
Porch Porch(es)
Road Frontage HOA
Attached Garage 2
Total Parking Spaces 4
Garage Y
Building
Lot Description Level
Story 1
Foundation Slab
Sewer Public Sewer
Water Public
Architectural Style Craftsman
Level or Stories 1
Additional Building Above Grade, Below Grade
Structure Type Dry Wall,Tray Ceilings
New Construction N
Schools
Elementary Schools James Gettys
Middle Schools Gettysburg Area
High Schools Gettysburg Area
School District Gettysburg Area
Others
HOA Fee Include Snow Removal,Lawn Maintenance,Common Area Maintenance
Senior Community Yes
Age Restriction 55
Tax ID 38G10-0501---000
Ownership Fee Simple
SqFt Source Assessor
Security Features Security System,Smoke Detector
Acceptable Financing Cash, Conventional, VA
Listing Terms Cash, Conventional, VA
Financing Cash,Conventional,VA
Special Listing Condition Standard

Get More Information

Raymond Brophy
VP of Residential Real Estate | License ID: 1120051
VP of Residential Real Estate License ID: 1120051





