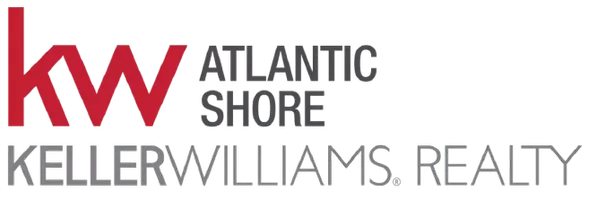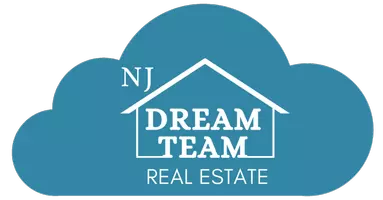UPDATED:
12/10/2024 03:06 PM
Key Details
Property Type Single Family Home
Sub Type Detached
Listing Status Under Contract
Purchase Type For Sale
Square Footage 3,424 sqft
Price per Sqft $188
Subdivision Martins Farm
MLS Listing ID PACT2086432
Style Traditional
Bedrooms 4
Full Baths 2
Half Baths 1
HOA Y/N N
Abv Grd Liv Area 3,424
Originating Board BRIGHT
Year Built 2000
Annual Tax Amount $241,680
Tax Year 2024
Lot Size 0.609 Acres
Acres 0.61
Lot Dimensions 0.00 x 0.00
Property Description
The kitchen, with brand new appliances, flows seamlessly into the spacious 2 story family room, which is bathed in natural light from numerous windows. This room also features a cozy fireplace, a ceiling fan, and ample space for relaxation. The elegant dining room is perfect for hosting family gatherings. The main floor is completed by a convenient powder room, a laundry room, and access to the attached oversized 3-car garage. Just steps from the kitchen you will also find the back patio and .6 acres of flat backyard, perfect for summer barbeques and entertaining.
Upstairs, the expansive primary suite offers a en suite bathroom complete with new flooring, double vanity, stall shower and his and hers walk-in closet. Three generously sized bedrooms and a full hall bathroom with new flooring complete the upper level.
With an unfinished basement and large attic ready for your finishing touches, this home has unlimited potential to continue to grow with its next family. This magnificent property is ideally located within the Owen J Roberts School District, close to Route 422, Route 100, and other major roadways making it the perfect home for you. Schedule your showing today!
Location
State PA
County Chester
Area North Coventry Twp (10317)
Zoning RES
Rooms
Basement Full, Unfinished
Interior
Hot Water Natural Gas
Heating Forced Air
Cooling Central A/C
Fireplaces Number 1
Inclusions Washer and dryer
Fireplace Y
Heat Source Natural Gas
Exterior
Parking Features Garage - Side Entry
Garage Spaces 7.0
Water Access N
Accessibility None
Attached Garage 3
Total Parking Spaces 7
Garage Y
Building
Story 2
Foundation Concrete Perimeter
Sewer Public Sewer
Water Public
Architectural Style Traditional
Level or Stories 2
Additional Building Above Grade, Below Grade
New Construction N
Schools
School District Owen J Roberts
Others
Pets Allowed Y
Senior Community No
Tax ID 17-03 -0280.4400
Ownership Fee Simple
SqFt Source Assessor
Special Listing Condition Standard
Pets Allowed No Pet Restrictions

Get More Information
Raymond Brophy
VP of Residential Real Estate | License ID: 1120051
VP of Residential Real Estate License ID: 1120051





