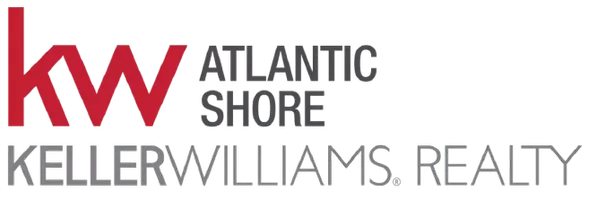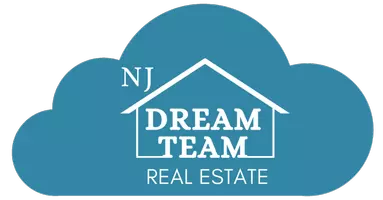
UPDATED:
11/22/2024 07:57 PM
Key Details
Property Type Townhouse
Sub Type Interior Row/Townhouse
Listing Status Active
Purchase Type For Sale
Square Footage 1,008 sqft
Price per Sqft $312
Subdivision Glassmanor
MLS Listing ID MDPG2133112
Style Traditional
Bedrooms 3
Full Baths 1
Half Baths 1
HOA Y/N N
Abv Grd Liv Area 1,008
Originating Board BRIGHT
Year Built 1953
Annual Tax Amount $3,386
Tax Year 2024
Lot Size 2,001 Sqft
Acres 0.05
Property Description
Welcome to this beautifully renovated 3-bedroom, 1.5-bathroom interior rowhome located just minutes from the vibrant National Harbor. Offering 1,008 square feet of living space, this home features modern updates and a spacious layout ideal.
As you enter the main level, you?re greeted by an open and inviting living and dining area with ample natural light pouring in through large windows. The stylish kitchen is equipped with sleek stainless-steel appliances and fixtures, and ceiling fan, perfect for preparing holiday meals. Recessed lighting throughout the main level enhances the home?s bright and airy feel, while beautiful hardwood floors flow seamlessly across both the main and second levels.
Upstairs, you?ll find three generously sized bedrooms with plenty of closet space and ceiling fans in each, along with a full, updated bathroom. The finished basement offers an open den area with cozy carpet, providing additional living space, along with a convenient half bathroom. The laundry room, with vinyl flooring, features a full-size washer and dryer, plus extra storage under the stairs.
Step outside into the spacious, fenced backyard, offering a perfect space for relaxation, outdoor entertaining, or gardening.
This home is ideally situated near major commuter routes, shopping, dining, and entertainment at National Harbor, making it the perfect blend of suburban tranquility and city convenience.
This home offers exceptional value and is ready for you to move in and make it your own. Don?t miss out on this fantastic opportunity ? schedule your tour today!
Location
State MD
County Prince Georges
Zoning RSFA
Rooms
Basement Fully Finished
Main Level Bedrooms 3
Interior
Interior Features Floor Plan - Traditional, Kitchen - Galley, Wood Floors, Carpet
Hot Water Natural Gas
Heating Central, Forced Air
Cooling Central A/C, Ceiling Fan(s)
Equipment Stainless Steel Appliances, Refrigerator, Stove, Range Hood, Washer, Dryer, Dual Flush Toilets
Fireplace N
Appliance Stainless Steel Appliances, Refrigerator, Stove, Range Hood, Washer, Dryer, Dual Flush Toilets
Heat Source Natural Gas
Laundry Basement
Exterior
Water Access N
Roof Type Flat
Accessibility None
Garage N
Building
Story 2
Foundation Block, Slab
Sewer Public Sewer
Water Public
Architectural Style Traditional
Level or Stories 2
Additional Building Above Grade, Below Grade
New Construction N
Schools
School District Prince George'S County Public Schools
Others
Senior Community No
Tax ID 17121255355
Ownership Fee Simple
SqFt Source Assessor
Acceptable Financing Cash, Conventional, FHA, VA
Listing Terms Cash, Conventional, FHA, VA
Financing Cash,Conventional,FHA,VA
Special Listing Condition Standard

Get More Information

Raymond Brophy
VP of Residential Real Estate | License ID: 1120051
VP of Residential Real Estate License ID: 1120051





