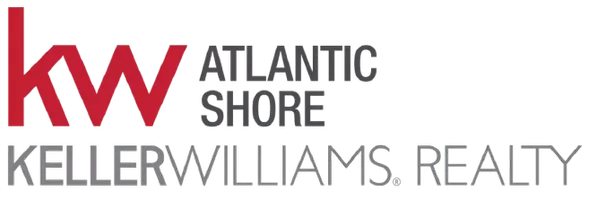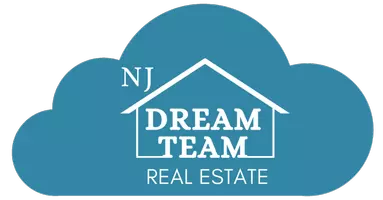
UPDATED:
12/04/2024 03:32 PM
Key Details
Property Type Condo
Sub Type Condo/Co-op
Listing Status Active
Purchase Type For Sale
Square Footage 1,828 sqft
Price per Sqft $229
Subdivision Glenn Dale Commons
MLS Listing ID MDPG2134394
Style Traditional
Bedrooms 3
Full Baths 2
Half Baths 1
Condo Fees $174/mo
HOA Fees $99/mo
HOA Y/N Y
Abv Grd Liv Area 1,828
Originating Board BRIGHT
Year Built 2022
Annual Tax Amount $5,227
Tax Year 2024
Lot Size 1 Sqft
Lot Dimensions 0.00 x 0.00
Property Description
The spacious primary suite boasts a walk-in closet and a luxurious en suite bath with a dual vanity and a walk-in shower. Additional features include a powder room, stackable laundry, insulated windows and doors, and a rear-entry garage for added convenience. With its stylish finishes and thoughtful layout, this condo offers comfort and sophistication in every detail. Don?t miss the chance to make 10513 John Glenn St your new home ? schedule your tour today!
Location
State MD
County Prince Georges
Zoning RES
Rooms
Main Level Bedrooms 3
Interior
Interior Features Kitchen - Eat-In
Hot Water Electric
Heating Forced Air
Cooling Central A/C
Inclusions Clothes dryer, clothes washer, dishwasher, exhaust fans, carpet, garage openers, garbage disposal, microwave, refrigerator, window screens, stove, wall mount television brackets
Equipment Stainless Steel Appliances
Fireplace N
Window Features Insulated
Appliance Stainless Steel Appliances
Heat Source Electric
Exterior
Parking Features Garage - Rear Entry
Garage Spaces 1.0
Amenities Available Common Grounds, Jog/Walk Path, Tot Lots/Playground
Water Access N
Accessibility Level Entry - Main
Attached Garage 1
Total Parking Spaces 1
Garage Y
Building
Story 1
Unit Features Garden 1 - 4 Floors
Sewer Public Sewer
Water Public
Architectural Style Traditional
Level or Stories 1
Additional Building Above Grade, Below Grade
Structure Type Dry Wall
New Construction N
Schools
Elementary Schools Catherine T. Reed
Middle Schools Thomas Johnson
High Schools Duval
School District Prince George'S County Public Schools
Others
Pets Allowed N
HOA Fee Include Ext Bldg Maint,Lawn Maintenance,Snow Removal
Senior Community No
Tax ID 17145718757
Ownership Fee Simple
SqFt Source Assessor
Acceptable Financing Cash, Conventional, FHA, VA
Listing Terms Cash, Conventional, FHA, VA
Financing Cash,Conventional,FHA,VA
Special Listing Condition Standard

Get More Information

Raymond Brophy
VP of Residential Real Estate | License ID: 1120051
VP of Residential Real Estate License ID: 1120051





