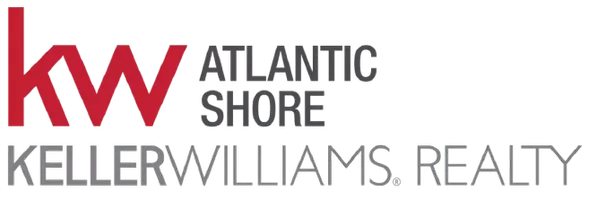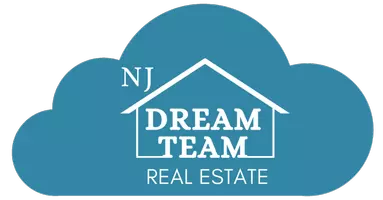
UPDATED:
12/06/2024 09:51 PM
Key Details
Property Type Single Family Home
Sub Type Detached
Listing Status Active
Purchase Type For Sale
Square Footage 2,008 sqft
Price per Sqft $268
Subdivision Herald Harbor
MLS Listing ID MDAA2099968
Style Colonial
Bedrooms 3
Full Baths 2
Half Baths 1
HOA Y/N N
Abv Grd Liv Area 1,672
Originating Board BRIGHT
Year Built 2014
Annual Tax Amount $5,251
Tax Year 2024
Lot Size 5,000 Sqft
Acres 0.11
Property Description
The fenced yard is ideal for pets and provides a great setting for outdoor entertaining, allowing you to enjoy the best of "al fresco" living.
The spacious primary bedroom features a huge walk-in closet and a private garden bath with dual sinks, a shower, and a soaking tub?your personal retreat. The upper level also offers generously sized secondary bedrooms and a hall bath, providing plenty of space for family and guests.
The lower level includes a finished family room, perfect for relaxing or recreational use, and a large utility room for laundry and additional storage. Outside, a shed offers even more room for storing outdoor tools and equipment.
Enjoy a wealth of community amenities just steps away, including a tot lot for the little ones and tennis courts for outdoor fun. For water enthusiasts, the boat ramp on Valentine Creek and the swimming area on the Severn River offer the perfect spots to enjoy boating, swimming, and everything that makes the Chesapeake Bay lifestyle so special.
Don?t miss out on this opportunity to own a beautiful home in a community that celebrates the best of waterfront living. Come see it for yourself today!
Location
State MD
County Anne Arundel
Zoning R5
Rooms
Other Rooms Dining Room, Primary Bedroom, Bedroom 2, Bedroom 3, Kitchen, Family Room, Study, Utility Room, Bathroom 2, Primary Bathroom, Half Bath
Basement Other
Interior
Interior Features Breakfast Area, Combination Kitchen/Dining, Upgraded Countertops, Wood Floors, Recessed Lighting, Carpet, Combination Kitchen/Living, Family Room Off Kitchen, Floor Plan - Open, Kitchen - Island, Walk-in Closet(s)
Hot Water Electric
Heating Heat Pump(s)
Cooling Central A/C
Flooring Ceramic Tile, Hardwood
Equipment Dishwasher, Exhaust Fan, Microwave, Oven/Range - Electric, Refrigerator, Icemaker, Stainless Steel Appliances, Washer, Dryer
Fireplace N
Window Features Double Pane,Screens,Vinyl Clad,Low-E
Appliance Dishwasher, Exhaust Fan, Microwave, Oven/Range - Electric, Refrigerator, Icemaker, Stainless Steel Appliances, Washer, Dryer
Heat Source Electric
Laundry Lower Floor
Exterior
Exterior Feature Porch(es), Deck(s)
Garage Spaces 2.0
Fence Vinyl, Rear
Utilities Available Cable TV Available
Amenities Available Beach, Boat Ramp, Community Center, Picnic Area, Tennis Courts, Tot Lots/Playground
Water Access Y
Water Access Desc Boat - Powered,Canoe/Kayak,Fishing Allowed,Swimming Allowed,Waterski/Wakeboard,Sail
Roof Type Fiberglass
Street Surface Black Top
Accessibility None
Porch Porch(es), Deck(s)
Road Frontage City/County
Total Parking Spaces 2
Garage N
Building
Lot Description Corner, Cleared, Level
Story 3
Foundation Concrete Perimeter
Sewer Septic Exists
Water Public
Architectural Style Colonial
Level or Stories 3
Additional Building Above Grade, Below Grade
Structure Type Dry Wall
New Construction N
Schools
Elementary Schools South Shore
Middle Schools Old Mill Middle South
High Schools Old Mill
School District Anne Arundel County Public Schools
Others
Senior Community No
Tax ID 020241312292000
Ownership Fee Simple
SqFt Source Assessor
Security Features Smoke Detector,Non-Monitored
Acceptable Financing Cash, Conventional, Exchange, FHA, VA
Listing Terms Cash, Conventional, Exchange, FHA, VA
Financing Cash,Conventional,Exchange,FHA,VA
Special Listing Condition Standard

Get More Information

Raymond Brophy
VP of Residential Real Estate | License ID: 1120051
VP of Residential Real Estate License ID: 1120051





