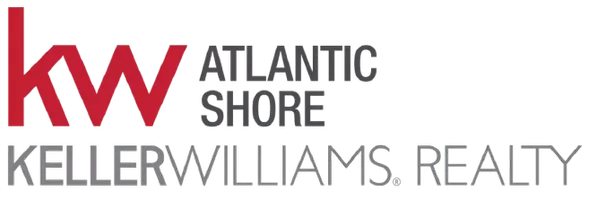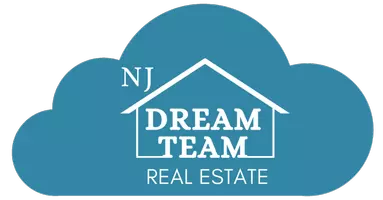
UPDATED:
12/06/2024 07:48 PM
Key Details
Property Type Single Family Home
Sub Type Detached
Listing Status Active
Purchase Type For Sale
Square Footage 1,613 sqft
Price per Sqft $290
Subdivision Green Haven
MLS Listing ID MDAA2097876
Style Contemporary
Bedrooms 3
Full Baths 3
HOA Y/N N
Abv Grd Liv Area 1,089
Originating Board BRIGHT
Year Built 1994
Annual Tax Amount $3,731
Tax Year 2024
Lot Size 6,452 Sqft
Acres 0.15
Property Description
The fully finished basement includes a possible in-law suite, with kitchenette, providing extra living space and privacy. The home is also equipped with some handicap features such a chairlift and walk in shower for easy accessibility.
A rare find is a Seller Owned Solar System, no additional monthly fees. Current owner has monthly winter electric bills of $50 to $100 and $0 monthly bills for about 8 months a year. The system contains 38 panels and has approximately 17 years left on the warranty. WOW!
Access to the community boat ramp for a small yearly fee.
It also features some lovely water views, the home boasts a large deck perfect for outdoor entertaining, 2 sheds, a privacy fence and a 2nd-story balcony to enjoy the surrounding scenery.
Additional features include an attached garage and a detached garage for ample parking , storage, or a workshop along with two sheds. The private backyard backs to trees, creating a serene and peaceful retreat.
Location
State MD
County Anne Arundel
Zoning R
Rooms
Basement Other, Partially Finished, Walkout Level, Heated, Outside Entrance, Sump Pump, Connecting Stairway
Main Level Bedrooms 1
Interior
Interior Features Bathroom - Tub Shower, Ceiling Fan(s), Combination Dining/Living, Combination Kitchen/Dining, Dining Area, Floor Plan - Open, Family Room Off Kitchen, Kitchen - Eat-In, Kitchen - Table Space, 2nd Kitchen, Upgraded Countertops
Hot Water Electric
Heating Heat Pump(s), Other
Cooling Central A/C
Flooring Luxury Vinyl Plank
Inclusions Solar System, 2 Sheds, Detatched Insulated Garage, Hot Tub, Pellet Stove
Equipment Disposal, Dishwasher, Stove, Dryer, Exhaust Fan, Oven/Range - Electric, Refrigerator, Stainless Steel Appliances, Washer, Water Heater
Fireplace N
Window Features Double Pane,Vinyl Clad
Appliance Disposal, Dishwasher, Stove, Dryer, Exhaust Fan, Oven/Range - Electric, Refrigerator, Stainless Steel Appliances, Washer, Water Heater
Heat Source Electric
Laundry Basement
Exterior
Exterior Feature Deck(s), Patio(s), Porch(es)
Parking Features Garage - Front Entry, Garage Door Opener, Inside Access
Garage Spaces 6.0
Fence Rear
Utilities Available Cable TV
Water Access Y
Water Access Desc Boat - Powered,Canoe/Kayak,Public Access
View Water, Trees/Woods
Roof Type Asphalt
Accessibility Other
Porch Deck(s), Patio(s), Porch(es)
Attached Garage 1
Total Parking Spaces 6
Garage Y
Building
Lot Description Backs to Trees
Story 3
Foundation Block
Sewer Public Sewer
Water Public
Architectural Style Contemporary
Level or Stories 3
Additional Building Above Grade, Below Grade
New Construction N
Schools
Elementary Schools High Point
Middle Schools George Fox
High Schools Northeast
School District Anne Arundel County Public Schools
Others
Pets Allowed Y
Senior Community No
Tax ID 020338890067063
Ownership Fee Simple
SqFt Source Assessor
Acceptable Financing Cash, Conventional, FHA, VA
Horse Property N
Listing Terms Cash, Conventional, FHA, VA
Financing Cash,Conventional,FHA,VA
Special Listing Condition Standard
Pets Allowed No Pet Restrictions

Get More Information

Raymond Brophy
VP of Residential Real Estate | License ID: 1120051
VP of Residential Real Estate License ID: 1120051





