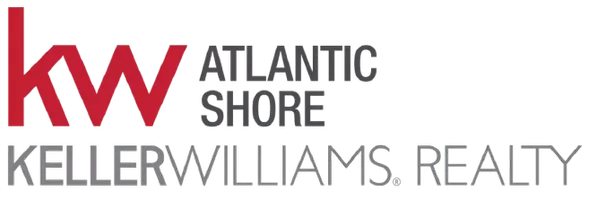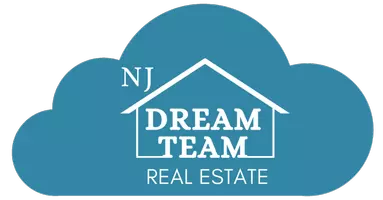
UPDATED:
12/11/2024 12:26 AM
Key Details
Property Type Condo
Sub Type Condo/Co-op
Listing Status Coming Soon
Purchase Type For Sale
Square Footage 1,181 sqft
Price per Sqft $232
Subdivision The Addison At St Paul
MLS Listing ID MDPG2134974
Style Traditional
Bedrooms 2
Full Baths 2
Condo Fees $476/mo
HOA Y/N N
Abv Grd Liv Area 1,181
Originating Board BRIGHT
Year Built 2008
Annual Tax Amount $2,492
Tax Year 2024
Property Description
Chic and Convenient Living in Capitol Heights! Welcome to The Addison at St. Paul?s, where comfort meets convenience. This ground-level condo, built in 2007, offers 2 bedrooms, 2 baths, and an inviting open living space filled with natural light. Newly refreshed in 2024, it features completely updated bathrooms, modern hardware, and fresh paint throughout. The kitchen shines with a 2023 appliance upgrade, creating a stylish and functional space for cooking and entertaining. Step outside to enjoy your private patio, located near handicapped-accessible parking. With two parking spaces and a guest parking pass, you?ll have ample room for visitors. The gated community and controlled-entry building provide peace of mind, while the clubhouse offers exclusive access to a fitness center, common areas, and a playground. Take advantage of the dog-walking area and beautifully landscaped grounds, which include condo fees covering water, trash, snow removal, and landscaping. Centrally located near Route 495 and just 1.5 miles from the Addison Road?Seat Pleasant Metro station, commuting to DC is a breeze. Enjoy nearby attractions like FedExField, Steeple Chase Crossing, and Exit 13 retail stores, including Costco. Don?t miss this move-in-ready gem?schedule your tour today!
Location
State MD
County Prince Georges
Zoning R18
Rooms
Main Level Bedrooms 2
Interior
Hot Water Electric
Heating Heat Pump(s)
Cooling Heat Pump(s)
Flooring Wood
Inclusions Refer to Addendum
Fireplace N
Heat Source Electric
Exterior
Garage Spaces 2.0
Amenities Available Club House, Fitness Center, Tot Lots/Playground
Water Access N
Accessibility Level Entry - Main
Total Parking Spaces 2
Garage N
Building
Story 1
Unit Features Garden 1 - 4 Floors
Sewer Public Sewer
Water Public
Architectural Style Traditional
Level or Stories 1
Additional Building Above Grade, Below Grade
New Construction N
Schools
School District Prince George'S County Public Schools
Others
Pets Allowed Y
HOA Fee Include Common Area Maintenance,Trash,Water,Snow Removal,Reserve Funds,Ext Bldg Maint,Insurance,Management,Parking Fee,Recreation Facility,Security Gate
Senior Community No
Tax ID 17183926045
Ownership Condominium
Acceptable Financing Cash, Conventional
Listing Terms Cash, Conventional
Financing Cash,Conventional
Special Listing Condition Standard
Pets Allowed Case by Case Basis

Get More Information

Raymond Brophy
VP of Residential Real Estate | License ID: 1120051
VP of Residential Real Estate License ID: 1120051



