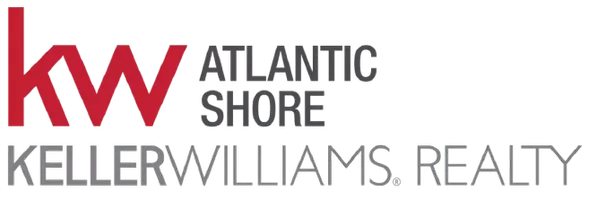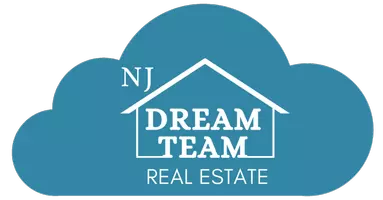For more information regarding the value of a property, please contact us for a free consultation.
Key Details
Sold Price $930,000
Property Type Single Family Home
Sub Type Detached
Listing Status Sold
Purchase Type For Sale
Square Footage 3,572 sqft
Price per Sqft $260
Subdivision Accotink Bluff Estates
MLS Listing ID VAFX2181188
Style Colonial
Bedrooms 4
Full Baths 4
Half Baths 1
HOA Fees $58/mo
Year Built 2001
Annual Tax Amount $9,739
Tax Year 2022
Lot Size 9,338 Sqft
Property Description
Welcome to Accotink Bluff Estates, boasting a distinctive single-family home that stands out. This gem features the acclaimed Fitzgerald floorplan by Van Metre, renowned for its excellence. Enjoy the grandeur of a large brick front porch, deck, and patio, perfect for relaxation and entertainment. Inside, discover an open floorplan spread across three levels, offering spacious rooms and a gourmet kitchen equipped with top-notch appliances. The luxurious master bedroom suite includes a separate bath for added convenience and comfort. With three additional bedrooms and three more full baths, there's ample space for family and guests. Approximating 4000 square feet of living area plus abundant storage, this home accommodates your lifestyle effortlessly. Complete with a two-car garage, the property is ideally located just 1.5 miles from Springfield Metro, ensuring convenient access to transportation.
Location
State VA
County Fairfax
Zoning 302
Rooms
Other Rooms Living Room, Dining Room, Primary Bedroom, Sitting Room, Bedroom 2, Bedroom 3, Bedroom 4, Kitchen, Game Room, Family Room, Basement, 2nd Stry Fam Ovrlk, 2nd Stry Fam Rm, Study, Exercise Room, Great Room, Laundry, Mud Room, Photo Lab/Darkroom, Office, Storage Room, Utility Room
Interior
Hot Water Natural Gas
Heating Forced Air
Cooling Ceiling Fan(s), Central A/C, Zoned
Flooring Carpet, Ceramic Tile, Hardwood
Fireplaces Number 1
Fireplaces Type Fireplace - Glass Doors, Screen
Equipment Cooktop, Cooktop - Down Draft, Dishwasher, Disposal, Dryer, Exhaust Fan, Icemaker, Microwave, Oven - Double, Oven/Range - Gas, Oven - Wall, Refrigerator, Washer
Exterior
Exterior Feature Deck(s), Patio(s), Porch(es)
Garage Covered Parking, Garage Door Opener
Garage Spaces 2.0
Amenities Available None
Water Access N
Roof Type Asphalt
Building
Lot Description Landscaping
Story 3
Foundation Other
Sewer Public Sewer
Water Public
Structure Type Cathedral Ceilings,9'+ Ceilings,2 Story Ceilings,Masonry
New Construction N
Schools
High Schools John R. Lewis
School District Fairfax County Public Schools
Others
Acceptable Financing Conventional, Cash, FHA
Listing Terms Conventional, Cash, FHA
Special Listing Condition Standard
Read Less Info
Want to know what your home might be worth? Contact us for a FREE valuation!

Our team is ready to help you sell your home for the highest possible price ASAP

Bought with Sam A Mangrio • KW Metro Center
Get More Information

Raymond Brophy
VP of Residential Real Estate | License ID: 1120051
VP of Residential Real Estate License ID: 1120051



