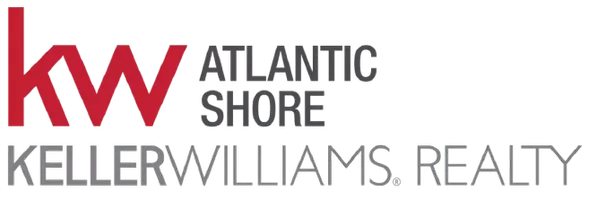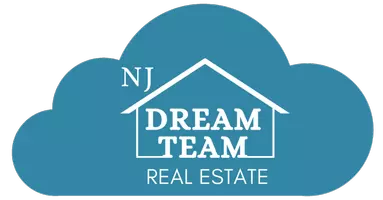For more information regarding the value of a property, please contact us for a free consultation.
Key Details
Sold Price $430,000
Property Type Townhouse
Sub Type End of Row/Townhouse
Listing Status Sold
Purchase Type For Sale
Square Footage 2,195 sqft
Price per Sqft $195
Subdivision Mays Chapel Village
MLS Listing ID MDBC2108486
Style Colonial
Bedrooms 4
Full Baths 2
Half Baths 2
HOA Fees $26/ann
Year Built 1978
Annual Tax Amount $3,533
Tax Year 2024
Lot Size 2,790 Sqft
Property Description
Welcome to this stunning end unit brick-front colonial townhouse offering over 2,000 square feet of beautifully designed living space in the sought-after Mays Chapel Village community of Lutherville-Timonium. The open-concept main level invites you in with its spacious living and dining room, featuring elegant crown molding, chair rail details, and modern wood flooring. The large eat-in kitchen is flooded with natural light, offering ample storage and counter space, perfect for casual dining. Enjoy seamless indoor-outdoor living as sliders lead from the family room to a large deck overlooking a private backyard adjacent to an open area, ideal for entertaining and relaxation. Upstairs, you?ll find three generous bedrooms, including a luxurious primary suite with double closets, crown molding, plush carpeting, and a private en-suite bath with a walk-in shower. The fully finished lower level adds versatility to this home with an additional half bath, a 4th bedroom or office space, and a large recreation area complete with a cozy free-standing wood-burning fireplace and brand-new luxury vinyl plank flooring. Walk-out access to the patio makes this space perfect for gatherings or quiet evenings. Conveniently located near major commuter routes such as I-695, I-83, and York Road, this home offers easy access to local amenities, including Wegmans, Hunt Valley, and the PA Dutch Market for all your shopping, dining, and entertainment needs. Don't miss out on this rare opportunity to own in Mays Chapel! Update: Lower Level Flooring
Location
State MD
County Baltimore
Zoning R
Rooms
Other Rooms Living Room, Dining Room, Primary Bedroom, Bedroom 2, Bedroom 3, Kitchen, Family Room, Exercise Room
Interior
Hot Water Electric
Heating Heat Pump(s)
Cooling Central A/C
Flooring Ceramic Tile, Luxury Vinyl Plank, Hardwood
Fireplaces Number 1
Fireplaces Type Free Standing, Wood
Equipment Dishwasher, Dryer, Freezer, Icemaker, Oven - Single, Oven/Range - Electric, Refrigerator, Washer, Water Dispenser, Water Heater
Laundry Dryer In Unit, Has Laundry, Hookup, Lower Floor, Washer In Unit
Exterior
Exterior Feature Deck(s), Patio(s)
Garage Spaces 2.0
Water Access N
View Garden/Lawn
Roof Type Shingle
Building
Lot Description Backs to Trees, Front Yard, Landscaping, Rear Yard
Story 3
Foundation Block
Sewer Public Sewer
Water Public
Structure Type Dry Wall
New Construction N
Schools
Elementary Schools Pinewood
Middle Schools Ridgely
High Schools Dulaney
School District Baltimore County Public Schools
Others
Special Listing Condition Standard
Read Less Info
Want to know what your home might be worth? Contact us for a FREE valuation!

Our team is ready to help you sell your home for the highest possible price ASAP

Bought with Jennifer Pollock Gibbs • Cummings & Co. Realtors
Get More Information

Raymond Brophy
VP of Residential Real Estate | License ID: 1120051
VP of Residential Real Estate License ID: 1120051





