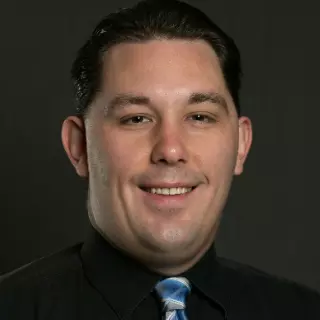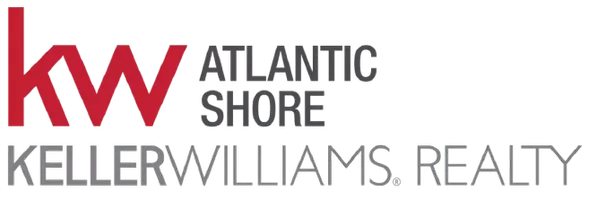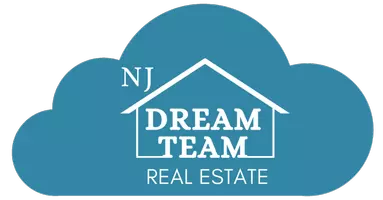For more information regarding the value of a property, please contact us for a free consultation.
Key Details
Sold Price $612,500
Property Type Single Family Home
Sub Type Detached
Listing Status Sold
Purchase Type For Sale
Square Footage 2,559 sqft
Price per Sqft $239
Subdivision Shenandoah
MLS Listing ID VAFV2020636
Style Craftsman
Bedrooms 2
Full Baths 2
Half Baths 1
HOA Fees $380/mo
Year Built 2022
Annual Tax Amount $2,713
Tax Year 2022
Lot Size 7,405 Sqft
Property Description
Welcome to an extraordinary home, featuring a range of luxurious and meticulously designed amenities, as part of the Trilogy at Lake Frederick 55+ community.
As you enter this Ascend model, the last one built by Shea Homes, a dramatic circular foyer greets you warmly, setting a sophisticated tone while the 10-ft ceilings open all the space around you. The open floor plan seamlessly integrates the main living areas, which are bathed in natural light.
Enjoy the convenience of single-level living, centered around a stunning gourmet kitchen with top-of-the-line stainless steel appliances, perfect for culinary enthusiasts, and flows to the great room with a seating area and a custom designed mantel. The primary bedroom offers a spacious walk-in closet and a luxurious ensuite bathroom, while the second bedroom provides access to a second ensuite full bathroom, with each bedroom serving as a private haven with modern comforts. You'll love the gorgeous upgraded hardwood floors throughout all the living areas and bedrooms. With a home office, an oversized garage, plentiful closet storage, and a generous laundry room, this Ascend model effortlessly combines sophisticated style with practical functionality, making it an ideal retreat for any discerning homeowner. Outside, the inviting front porch and covered back porch offer comfortable spaces to relax outdoors, surrounded by meticulous landscaping with exterior low voltage accent lighting and beautifully maintained raised flower beds featuring irrigation.
As a resident of Trilogy at Lake Frederick, you'll enjoy a wealth of incredible amenities designed to enhance your lifestyle. Dive into relaxation with both indoor and outdoor pools, stay active in the state-of-the-art fitness center, and unwind at the well-equipped community clubhouse. Savor gourmet meals at the farm-to-table restaurant and socialize in the exclusive members-only lounge. For the sports enthusiasts, tennis and pickleball courts, as well as a dog park, offer ample opportunities for recreation, while extensive lake trails beckon for serene strolls and outdoor adventures. Join a vibrant community of welcoming neighbors and future friends. Experience the pinnacle of resort living at Trilogy at Lake Frederick?where your dream home and ideal lifestyle come together seamlessly.
Location
State VA
County Frederick
Zoning R5
Rooms
Other Rooms Living Room, Dining Room, Primary Bedroom, Bedroom 2, Kitchen, Foyer, Laundry, Office, Bathroom 2, Primary Bathroom, Half Bath
Interior
Hot Water Natural Gas
Heating Forced Air
Cooling Central A/C, Ceiling Fan(s)
Flooring Hardwood, Ceramic Tile
Equipment Built-In Microwave, Dryer, Washer, Cooktop, Dishwasher, Disposal, Refrigerator, Icemaker, Extra Refrigerator/Freezer, Oven - Wall, Stainless Steel Appliances
Laundry Main Floor
Exterior
Exterior Feature Porch(es), Patio(s)
Garage Garage - Front Entry, Garage Door Opener
Garage Spaces 4.0
Amenities Available Art Studio, Bar/Lounge, Club House, Common Grounds, Exercise Room, Fitness Center, Game Room, Gated Community, Jog/Walk Path, Lake, Pool - Indoor, Pool - Outdoor, Swimming Pool, Recreational Center, Retirement Community, Tennis Courts
Waterfront N
Water Access N
Roof Type Architectural Shingle
Building
Story 1
Foundation Slab
Sewer Public Sewer
Water Public
Structure Type 9'+ Ceilings
New Construction N
Schools
School District Frederick County Public Schools
Others
Age Restriction 55
Acceptable Financing Cash, Conventional, VA, FHA
Listing Terms Cash, Conventional, VA, FHA
Special Listing Condition Standard
Read Less Info
Want to know what your home might be worth? Contact us for a FREE valuation!

Our team is ready to help you sell your home for the highest possible price ASAP

Bought with Joshua Chapman • Compass
Get More Information

Raymond Brophy
VP of Residential Real Estate | License ID: 1120051
VP of Residential Real Estate License ID: 1120051





