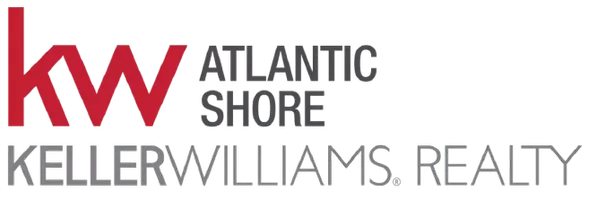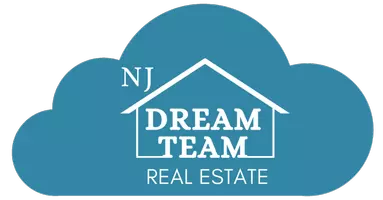For more information regarding the value of a property, please contact us for a free consultation.
Key Details
Sold Price $932,500
Property Type Single Family Home
Sub Type Detached
Listing Status Sold
Purchase Type For Sale
Square Footage 3,603 sqft
Price per Sqft $258
Subdivision Cooke'S Hope
MLS Listing ID MDTA2008970
Style Colonial
Bedrooms 4
Full Baths 4
Half Baths 1
HOA Fees $225/ann
Year Built 2006
Annual Tax Amount $7,562
Tax Year 2024
Lot Size 10,833 Sqft
Property Description
This stunning 4-bedroom, 4.5-bath property offers a cohesive blend of elegance and modern convenience. The main level offers multiple inviting living spaces, including a formal living room, dining room, and a cozy family room with a gas fireplace. The gourmet kitchen is equipped with newer stainless steel appliances and granite countertops, making it ideal for both everyday meals and entertaining. A charming sunroom floods the home with natural light, providing a peaceful space to relax. Upstairs, the primary suite offers a large walk-in closet, a spa-like ensuite bathroom, and private access to the second-story porch. Two additional bedrooms each feature their own ensuite bathrooms, providing ultimate comfort for family and guests. The in-law suite, complete with a kitchenette and private bathroom, adds flexibility for multi-generational living. Modern upgrades include a chair lift for easy access between floors, a new roof, a brand-new washer and dryer, and an electric vehicle (EV) charging station in the garage, and an encapsulated attic and crawlspace. Additionally, an internet-controlled sprinkler system keeps the landscaped exterior effortlessly maintained. Outside, the fenced yard includes a paver patio and a tranquil koi pond, perfect for enjoying peaceful evenings or hosting gatherings. Situated in a private community with exceptional amenities such as walking trails, a community dock, a private park, a dog park, a fitness center, and tennis courts, this home offers the ideal combination of peaceful Eastern Shore living and modern conveniences.
Location
State MD
County Talbot
Zoning R
Interior
Hot Water Electric
Heating Forced Air
Cooling Central A/C, Ceiling Fan(s), Ductless/Mini-Split, Zoned
Flooring Hardwood, Carpet, Tile/Brick
Fireplaces Number 1
Fireplaces Type Mantel(s)
Equipment Central Vacuum, Cooktop, Dishwasher, Disposal, Dryer, Exhaust Fan, Microwave, Range Hood, Refrigerator, Washer, Water Heater, Oven - Double, Stainless Steel Appliances, Surface Unit
Laundry Upper Floor
Exterior
Exterior Feature Porch(es), Enclosed, Patio(s), Balconies- Multiple
Garage Garage Door Opener, Garage - Front Entry, Inside Access, Garage - Rear Entry
Garage Spaces 2.0
Utilities Available Under Ground
Amenities Available Pier/Dock, Common Grounds, Jog/Walk Path, Lake, Picnic Area, Tennis Courts, Club House
Waterfront N
Water Access Y
View Garden/Lawn, Trees/Woods
Roof Type Architectural Shingle
Building
Lot Description Backs to Trees, Front Yard, Landscaping, Rear Yard, Trees/Wooded
Story 2
Foundation Brick/Mortar
Sewer Public Sewer
Water Public
Structure Type Dry Wall
New Construction N
Schools
School District Talbot County Public Schools
Others
Special Listing Condition Standard
Read Less Info
Want to know what your home might be worth? Contact us for a FREE valuation!

Our team is ready to help you sell your home for the highest possible price ASAP

Bought with C Edwin W Mangold • Benson & Mangold, LLC
Get More Information

Raymond Brophy
VP of Residential Real Estate | License ID: 1120051
VP of Residential Real Estate License ID: 1120051





