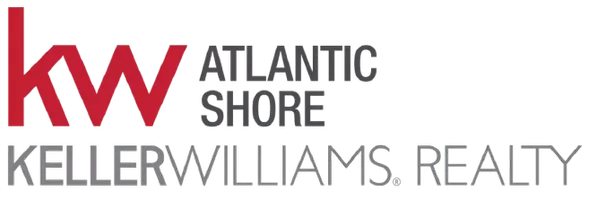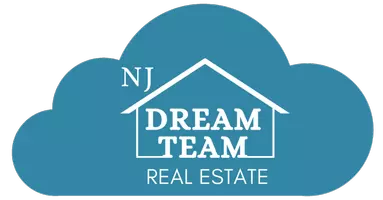For more information regarding the value of a property, please contact us for a free consultation.
Key Details
Sold Price $701,000
Property Type Single Family Home
Sub Type Detached
Listing Status Sold
Purchase Type For Sale
Square Footage 2,992 sqft
Price per Sqft $234
Subdivision Franklin Manor
MLS Listing ID MDAA2095412
Style Colonial
Bedrooms 4
Full Baths 4
Half Baths 3
Year Built 2006
Annual Tax Amount $7,108
Tax Year 2024
Lot Size 0.517 Acres
Property Description
Custom-built in 2006 and located on 1/2 acre, this exquisite home highlights meticulous attention to quality and detail. Each bedroom features its own full bath, ensuring comfort and privacy. The main level boasts hardwood floors throughout, a spacious kitchen with a center island, and a living room complete with a cozy gas fireplace. The primary bedroom and an additional bedroom with a full bath are conveniently located on this level, along with a large family room perfect for entertaining, featuring a wood stove for those chilly nights. Upstairs, you'll find two more bedrooms, each with its own full bath, as well as a laundry room for added convenience. The heated two-car garage leads to a 24'x24' crab deck/game room equipped with heating and air conditioning, a wet bar, 1/2 bath, and an abundance of windows that invite natural light. Step outside to a generous rear Trex deck with a hot tub, overlooking a lush, private fenced yard. The property also includes a 44'x17' heated and cooled workshop/office with a half bath, which can be easily converted to possible in-law suite, a 12'x16' shed with a concrete floor, and a dog house with a chain link pen. An additional 18'x20' deck features a fire pit, perfect for gatherings. This home is equipped with numerous extras, including a complete fire sprinkler system, an upgraded well pump, a fire alarm system, a 20KW generator, an underground sprinkler system, wood storage sheds, outside shower, concrete crawl space, and oversized driveway for your boat/RV. This is a must-see to truly appreciate all it has to offer!
Location
State MD
County Anne Arundel
Zoning R5
Rooms
Other Rooms Game Room, In-Law/auPair/Suite
Interior
Hot Water Electric
Heating Heat Pump(s), Forced Air, Wall Unit
Cooling Central A/C, Ductless/Mini-Split, Zoned
Flooring Carpet, Hardwood
Fireplaces Number 1
Fireplaces Type Wood
Equipment Built-In Microwave, Dishwasher, Disposal, Dryer, Extra Refrigerator/Freezer, Icemaker, Refrigerator, Stove, Washer, Water Conditioner - Owned, Water Heater
Exterior
Exterior Feature Deck(s), Patio(s)
Parking Features Additional Storage Area, Garage - Front Entry
Garage Spaces 2.0
Fence Rear
Amenities Available Baseball Field, Basketball Courts, Beach, Boat Dock/Slip, Common Grounds, Pier/Dock, Tot Lots/Playground
Water Access Y
Building
Story 2
Foundation Crawl Space
Sewer Public Sewer
Water Well, Conditioner
New Construction N
Schools
Elementary Schools Shady Side
Middle Schools Southern
High Schools Southern
School District Anne Arundel County Public Schools
Others
Acceptable Financing Cash, Conventional, FHA, USDA, VA
Listing Terms Cash, Conventional, FHA, USDA, VA
Special Listing Condition Standard
Read Less Info
Want to know what your home might be worth? Contact us for a FREE valuation!

Our team is ready to help you sell your home for the highest possible price ASAP

Bought with Arian Sargent Lucas • Lofgren-Sargent Real Estate
Get More Information

Raymond Brophy
VP of Residential Real Estate | License ID: 1120051
VP of Residential Real Estate License ID: 1120051





