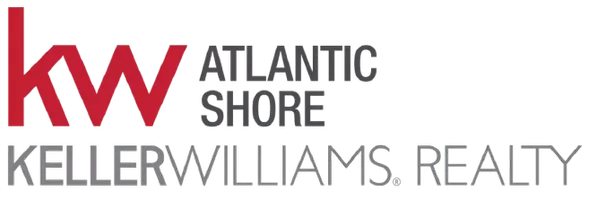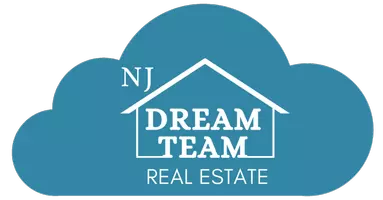For more information regarding the value of a property, please contact us for a free consultation.
Key Details
Sold Price $949,990
Property Type Single Family Home
Sub Type Detached
Listing Status Sold
Purchase Type For Sale
Square Footage 5,834 sqft
Price per Sqft $162
Subdivision None Available
MLS Listing ID VAHA2000692
Style Craftsman
Bedrooms 6
Full Baths 5
Half Baths 1
HOA Fees $75/ann
Year Built 2023
Annual Tax Amount $695
Tax Year 2023
Lot Size 1.686 Acres
Property Description
MOVE-IN READY!! The Roanoke features 6 bedrooms, 5.5 baths w/ finished walk out basement for a total of 4,756 sqft (1,078 below grade). This home is loaded w/UPGRADED design selections sitting on 1.69 ACRES!! Desirable features include engineered oak hardwood flooring throughout 1st floor main living areas & 2nd floor Loft/Hall. Designer kitchen w/ QUARTZ counters, wall microwave/oven, large island pendant lights, white & black cabinets w/ black& gold hardware & wood stained shiplap range hood. Formal dining room w/ tray ceiling & home office w/ glass French doors. Family room w/ gas fireplace. Guest suite w/ full bath & walk in shower with seat. Powder room & screen porch w/ composite deck complete the 1st floor. Upstairs you'll find the primary suite w/ tray ceiling, soaking tub, tiled walk-in shower, dual WICs & vanities & water closet. Bedrooms 2 & 3 w/ Jack & Jill bath & WICs. Bedroom 4 w/ WIC & access to hall bath. Loft makes a great secondary entertainment area. Family room, all bedrooms, loft, & basement rec room w/ ceiling fan prewire. Finished walk out basement w/ rec room, bedroom, full bath & tons of storage. Only 3 miles from I-64 and 15 minutes from Short Pump!
Location
State VA
County Hanover
Zoning RC
Rooms
Other Rooms Dining Room, Primary Bedroom, Bedroom 2, Bedroom 3, Bedroom 4, Bedroom 5, Kitchen, Family Room, Breakfast Room, Loft, Other, Office, Recreation Room, Bedroom 6
Interior
Hot Water Tankless
Heating Zoned
Cooling Zoned, Central A/C
Flooring Carpet, Tile/Brick, Vinyl, Wood
Fireplaces Number 1
Fireplaces Type Gas/Propane
Equipment Dishwasher, Disposal, Oven/Range - Electric, Exhaust Fan, Microwave, Stove, Oven - Wall
Exterior
Exterior Feature Deck(s), Porch(es), Screened
Parking Features Garage - Side Entry, Garage Door Opener
Garage Spaces 2.0
Amenities Available Club House, Common Grounds
Water Access N
Roof Type Architectural Shingle
Building
Lot Description Cleared
Story 2
Foundation Slab
Sewer On Site Septic
Water Well
Structure Type Dry Wall
New Construction Y
Schools
Elementary Schools South Anna
Middle Schools Liberty (Hanover)
High Schools Patrick Henry (Hanover)
School District Hanover County Public Schools
Others
Special Listing Condition Standard
Read Less Info
Want to know what your home might be worth? Contact us for a FREE valuation!

Our team is ready to help you sell your home for the highest possible price ASAP

Bought with NON MEMBER • Non Subscribing Office
Get More Information

Raymond Brophy
VP of Residential Real Estate | License ID: 1120051
VP of Residential Real Estate License ID: 1120051





